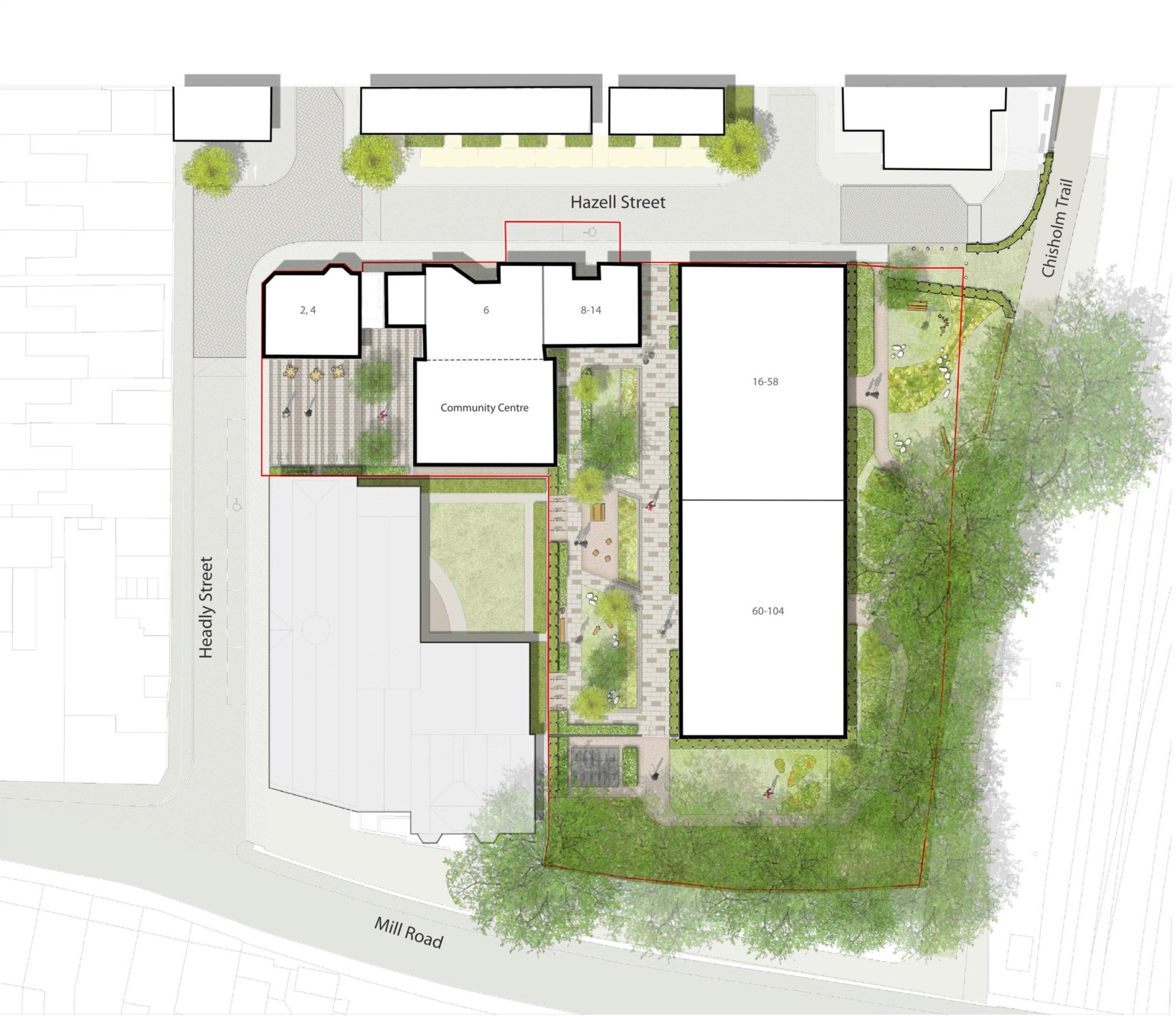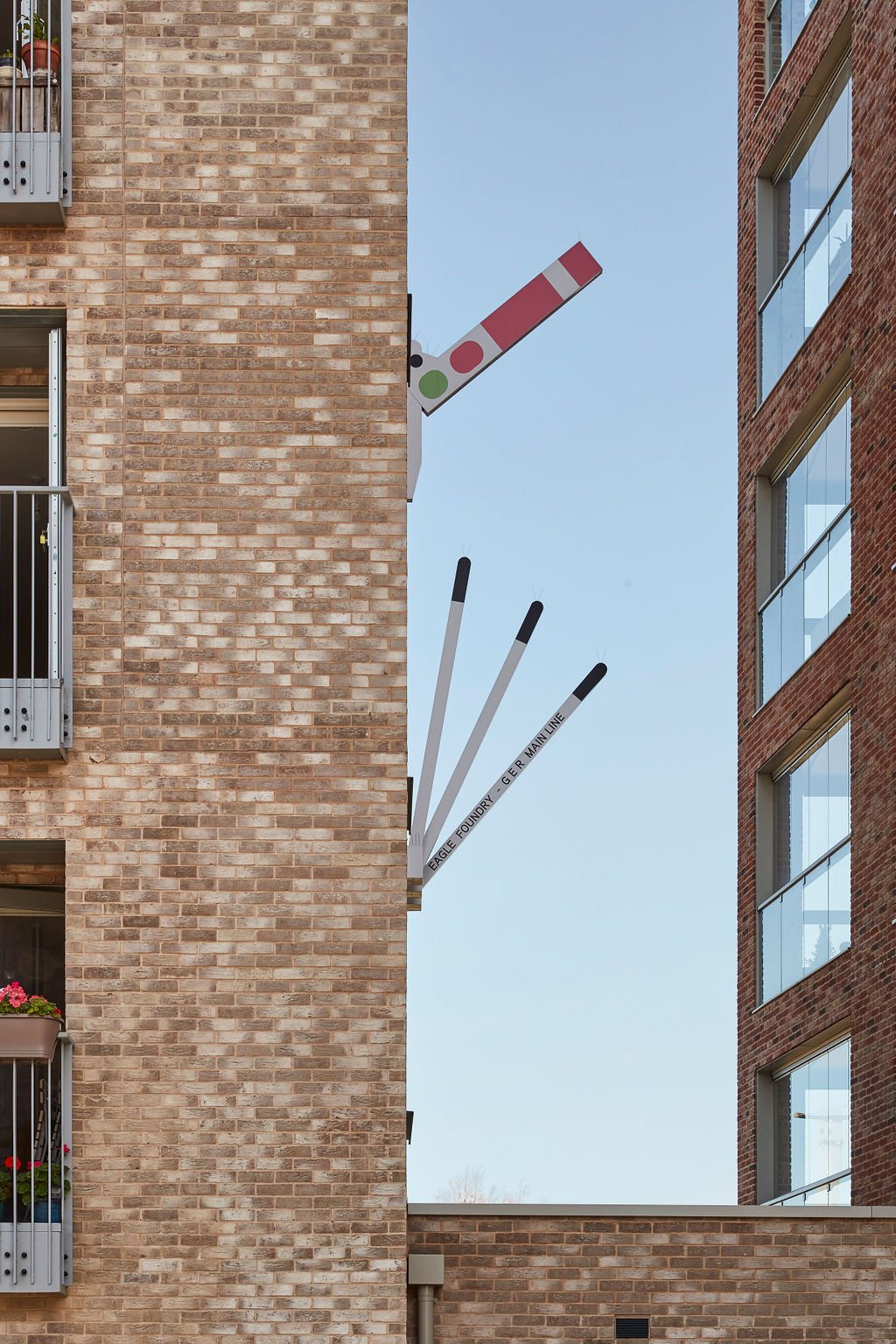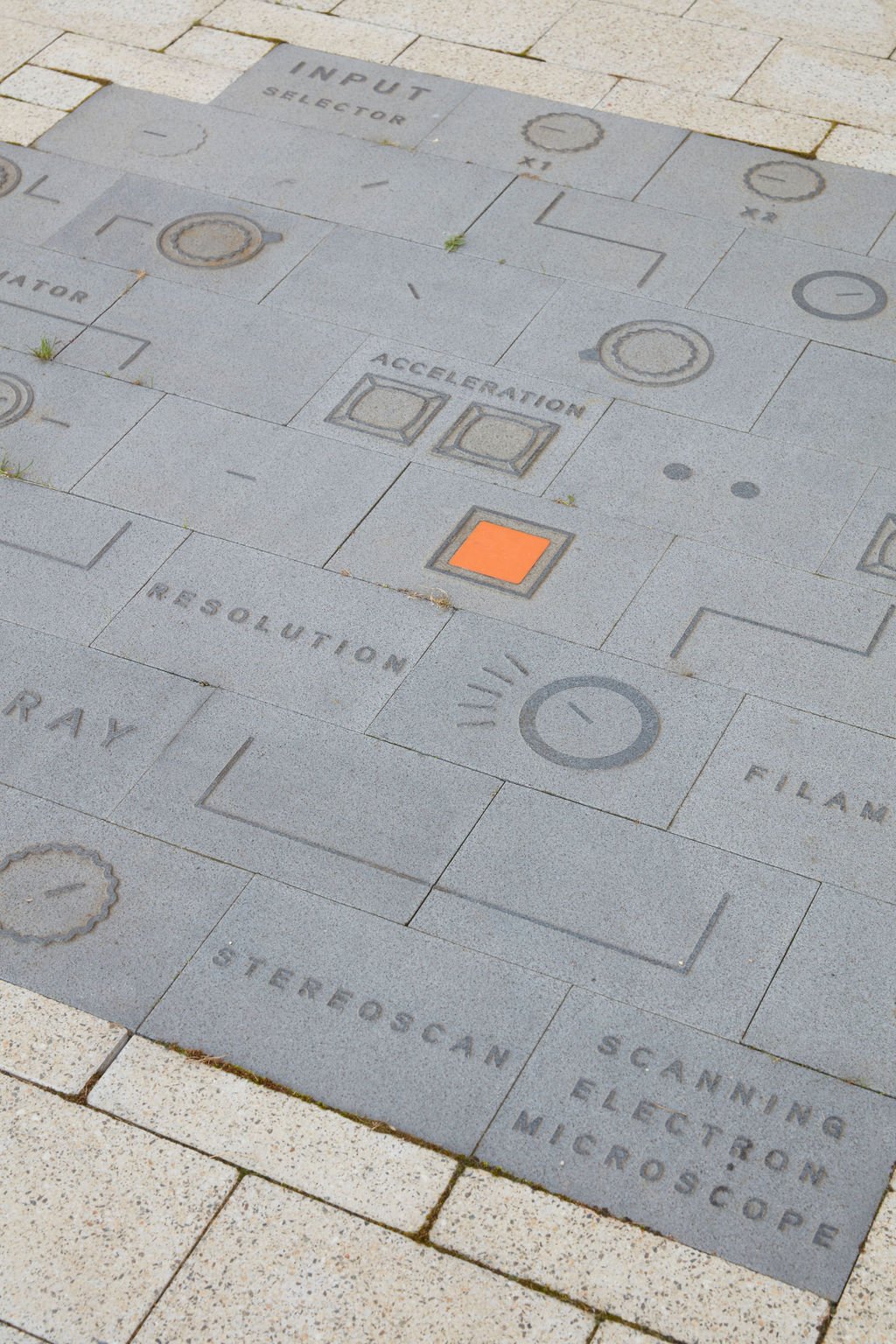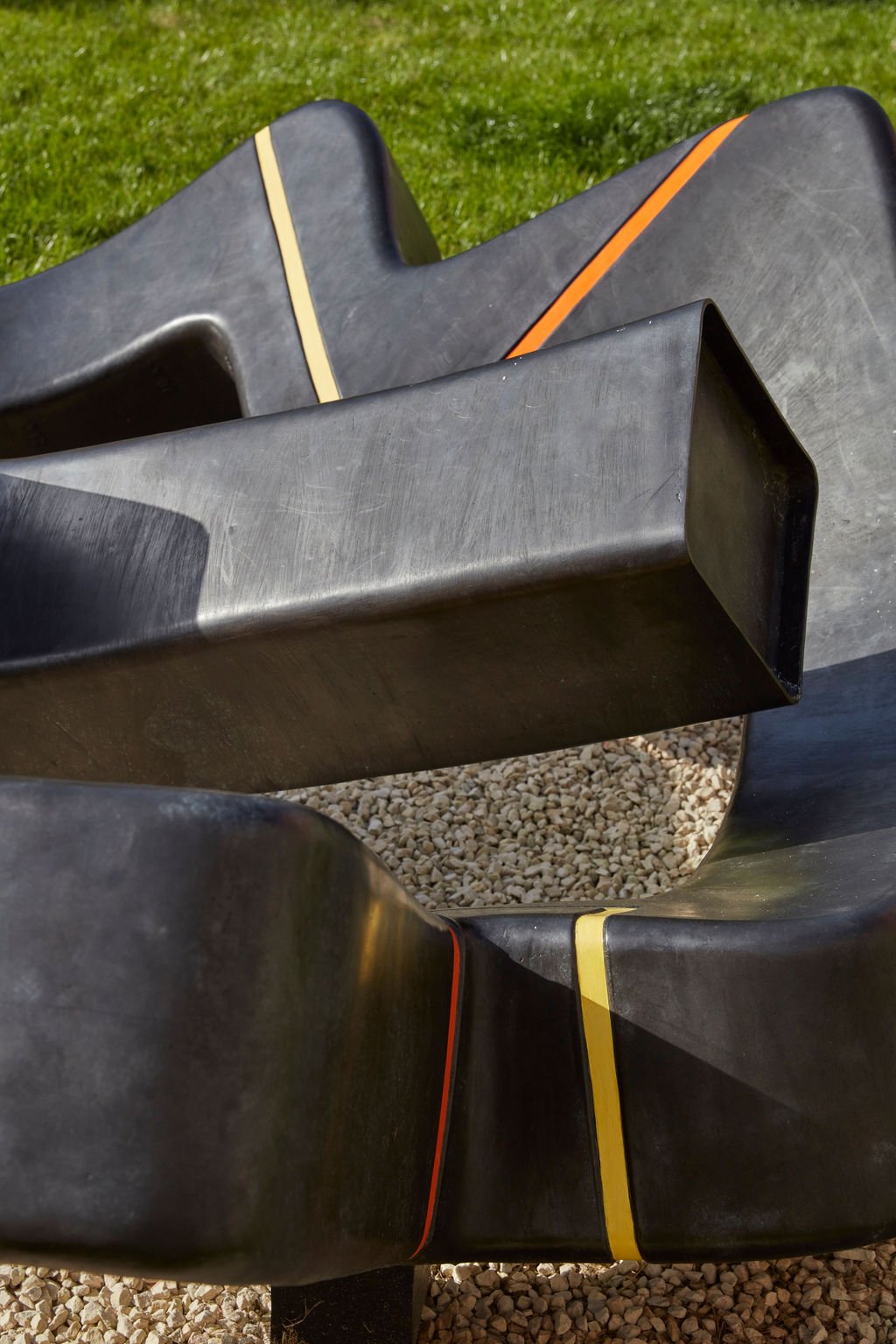Mill Road Depot - Phase 2, ‘The Ironworks’
Cambridge
The second phase of ‘The Ironworks’ was the continuation of Cambridge City Council’s flagship new affordable homes programme.
Completed in early 2023, this significant intervention and regeneration replaced the former Council depot of workshops and storage with a new residential neighbourhood. The development connects together the physical streets, cycle routes and amenity spaces as well as the residents, existing and new, and the wider community.
Design to Stage 2+ by Allies & Morrison, Rock Townsend (RT) was appointed to develop the design on behalf of Cambridge Investment Partnership. RT took the original design reworking aspects of the mix and tenure to meet an evolving brief, changing regulation, budget and programme.
Comprising 3 buildings, the existing 2 storey Gatehouse, a new two and three storey community building, and a five storey apartment building, phase 2 has sought to stitch into the existing fabric of Mill Road and Hazel Street with the buildings arranged around a series of public and private courtyard spaces that complete the perimeter block.
“It is an honour to mark the completion of our flagship development which we are all extremely proud of. From the outset we were committed to providing at least 40% council rent properties on the site, but through excellent design, placemaking, consultation with the community and councillors, the partnership achieved 50% council and 50% private sale.”
The Gatehouse comprises a commercial unit (67 SqM -Use Class E & F1) at ground floor and a two bedroom apartment at first floor. The fully refurbished late Victorian building is located at the entrance to the new development and adjoins the community centre and new front courtyard.
The Community Centre spans two buildings, the ground floor of a residential building of 6-18 Hazel Street and the double height structure to the rear set within the community gardens to the east and west. The square hipped roofs create a strong architectural form inside and out with a unique double height space created for community events.
The largest of the three buildings addresses Mill Road where Mill Road, the railway line and the Chisholm trail all converge. The 45 new affordable one and two bedroom apartments are organised off 2 cores with apartments predominantly orientated south, west and north in order to mitigate the potential noise of the trains.
In total Phase 2 comprised 50 new one to three bedroom apartment, a community centre and the restoration of the Victorian Gatehouse with retail at ground floor.
West and south (Mill Road) elevation
A city-wide programme of public art also features at the Ironworks with £200,000 allocated towards four commissions. The main topics that informed the public art brief were - orientation and wayfinding; community engagement; site-specific series of artworks; and creative link between the CIP sites. ‘The Ironworks’ hosts work by Tom Pearman, ‘PYE Radio Switches’, Jo Chapman – ‘Time Keeper’ and Alec Finlay - ‘Sandwich Bike’.
\\ ‘PYE Radio Switches’ references the former Cambridge based PYE factory and its connection to the workers houses in the adjacent streets.
\\ ‘Time Keeper’ references the activities that have occurred on the site over time - a foundry, the workhouse allotments, piggery, storage yard and depot.
\\ ‘Sandwich Bike’ is a living sculpture and connects 7 of the sites together with wooden sculptures and written words.
A selection of the public art installed at the Ironworks.
Phase 2 South section/elevation
Phase 2 Ground Floor Plan
Phase 2 Typical Upper Floor Plan
Summary
Description: Phase 2: 50 homes; community centre and commercial space
Client: Cambridge City Council, Cambridge Investment Partnership & Hill Group
Floor area: 3,490 SqM
Value: £11m
Status: completed spring 2023
Architect (Stage 0-2+): Allies + Morrison
Architect (Stage 3-7): Rock Townsend Architect
Structural Eng.: Walker Associates
MEP Eng.: Robinsons Associates
Landscape Arch.: The Environment Partnership
Public Art: Alec Finlay, Tom Pearman and Jo Chapman
Photography: Matt Clayton Photography
RT Team: Dan Bangs, Sarah Keetch, Giulia Simone & Dina Cardoso















