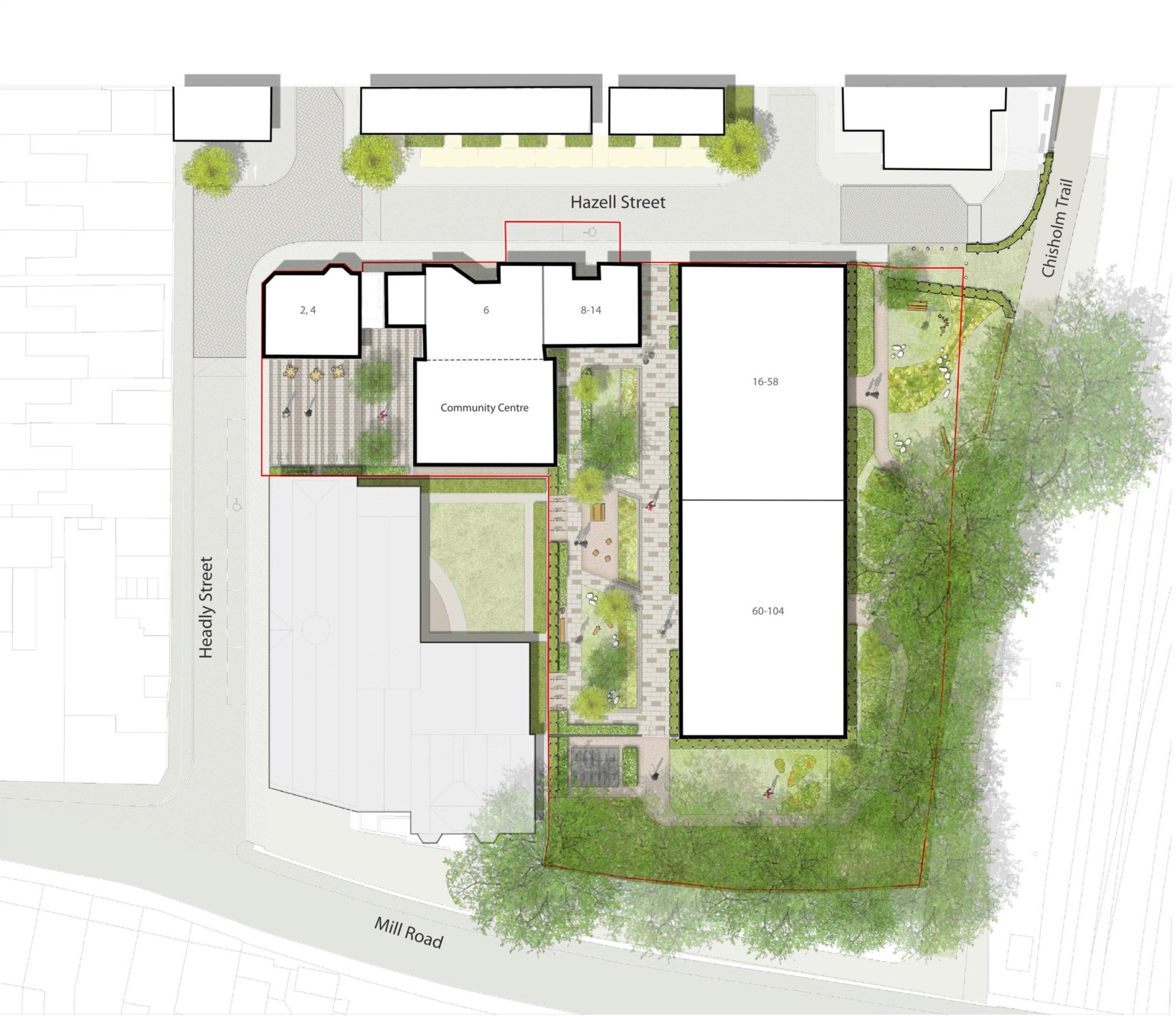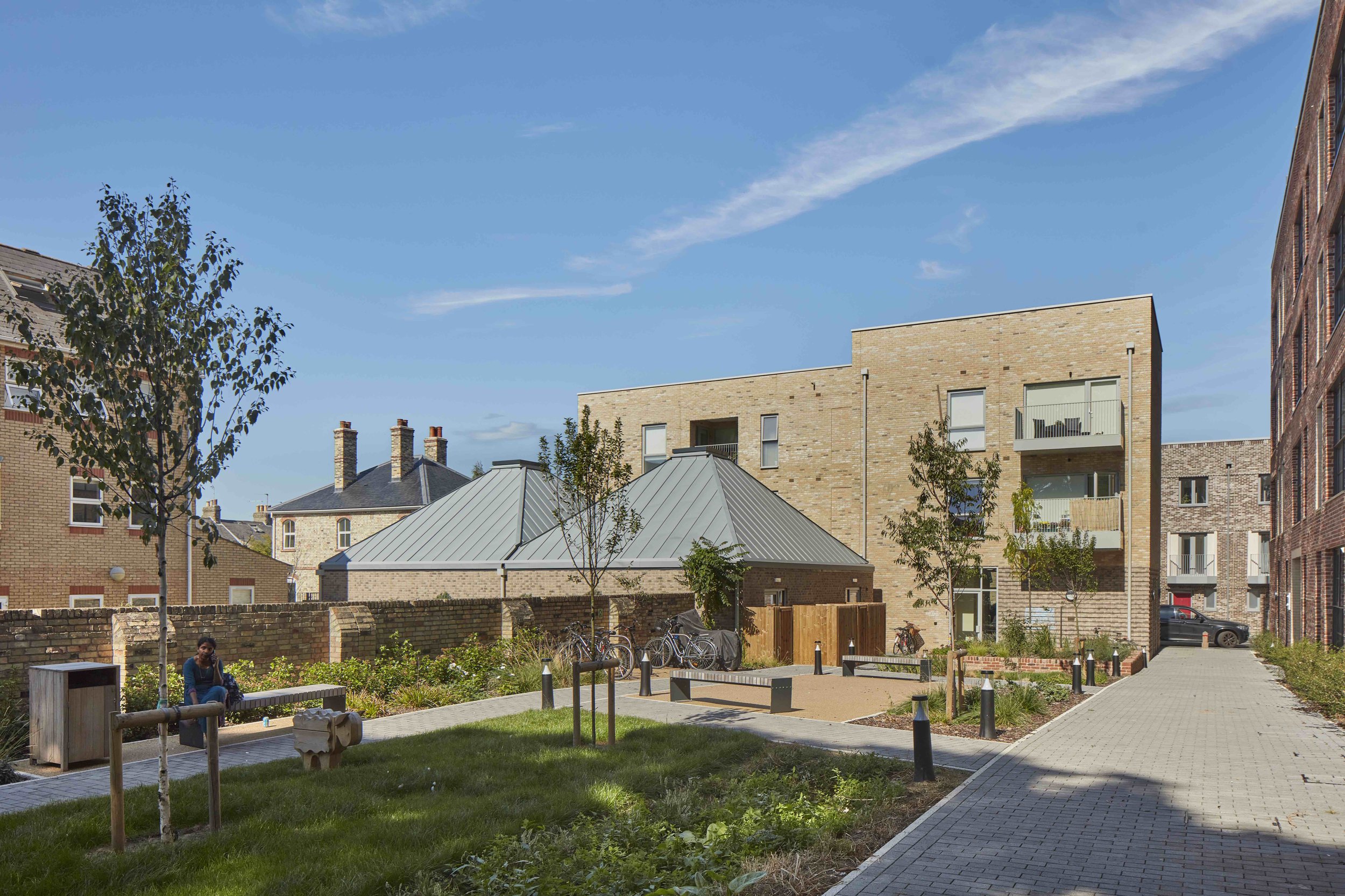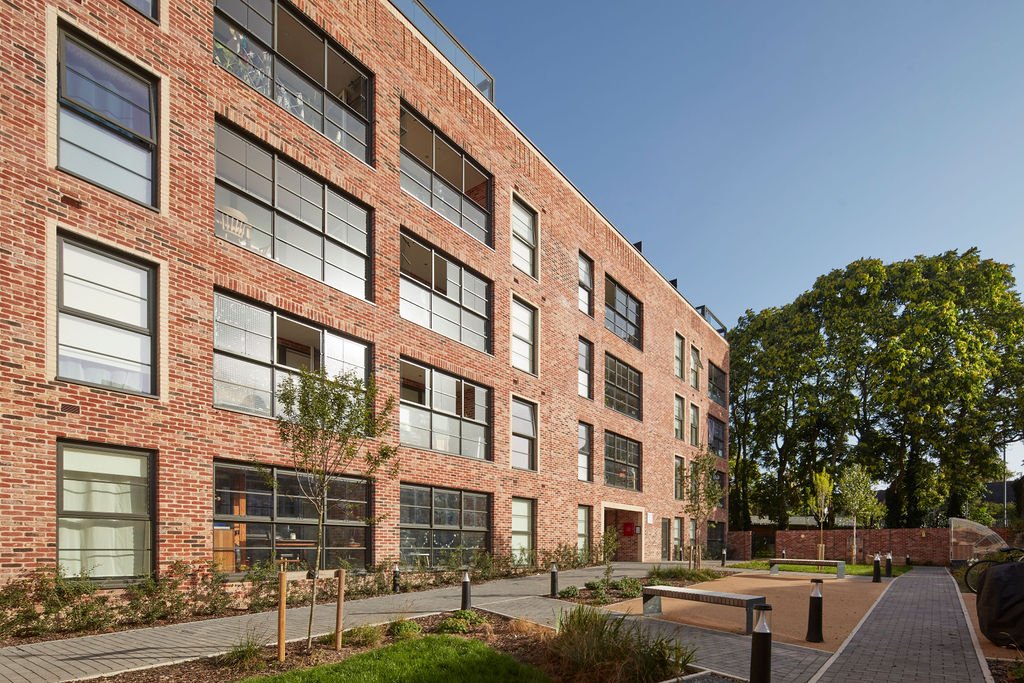Mill Road Depot - Phase 2, ‘The Ironworks’ Community Centre
Cambridge
The new community hub for ‘The Ironworks’ development is the Mill Road Community Centre which serves to integrate existing residents and groups with the new residents arriving, establishing a stronger broader community network.
Opened at the end of 2022 the centre is operated by a partnership of Romsey Mill Trust and Petersfield Area Community Trust (PACT) with numerous groups, classes and events already well established.
RT undertook the Stage 4 design, developing the detail ready for construction including liaising with and integrating the acousticians specification for the noise attenuation to protect neighbouring residents whilst ensuring the halls and spaces worked acoustically for the various functions and events being hosted.
The Centre has an operating capacity of 190 people and comprises a 130 SqM main hall with sprung floor for sports and community events, a smaller 30 SqM meeting room, one-to-one meeting rooms, office space, fully equipped kitchen, accessible toilets and changing facilities, and courtyard community gardens.
The community garden is a place to escape to. A place where you can either sit and enjoy the work of others or participate in the upkeep of the place. Footpaths weave through the beds and lawn areas and benches have been placed to allow the community to sit and enjoy the tranquility of the space.
Continuing the theme of the communal gardens, the landscape design spill our beyond the community garden. Eagle Street is lined on one side with a landscaped public open space incorporating raised beds, seating, and public art. And to the north of the site Eagle Park combines play area, ecology rich planting and the rain garden.
The rain garden is an integral part of the Sustainable Urban Drainage systems (SUDs) within the site that serve to attenuate and filter the surface water and reducing pressure on surrounding infrastructure. The benefits are two-fold, reduced flooding and an opportunity for a more diverse landscape for the wildlife.
The community centre’s energy performance was mandated to be Excellent. In part this was in response to Cambridge City Council’s own Climate Emergency Declaration in 2019, but it was also to ensure the building was sustainable and affordable to run for the long term. The centre achieved BREEAM Excellent - performing to the top 10% of UK non-domestic buildings.
Phase 2 - South section/elevation
Phase 2 - Community Centre and Gatehouse ground floor plan
“The new community centre will be a welcoming, inclusive environment for all local people to access important services, and to enjoy community activities and events. We’re really happy that the new Mill Road Community Centre has been designed in consultation with residents and will give access to a new facility which will meet their needs when it opens in a few months’ time.”
Summary
Description: Phase 2: Community centre and gardens
Client: Cambridge City Council, Cambridge Investment Partnership & Hill Group
Floor area: 235 SqM
BREEAM: Excellent
Value: £700,000
Status: completed November 2022
Architect (Stage 0-3): Allies + Morrison
Architect (Stage 4-7): Rock Townsend Architect
Structural Eng.: Walker Associates
MEP Eng.: Robinsons Associates
Landscape Arch.: The Environment Partnership
Public Art: Tom Pearman and Jo Chapman
Photography: Matt Clayton Photography
RT Team: Dan Bangs, Sarah Keetch, Giulia Simone & Dina Cardoso









