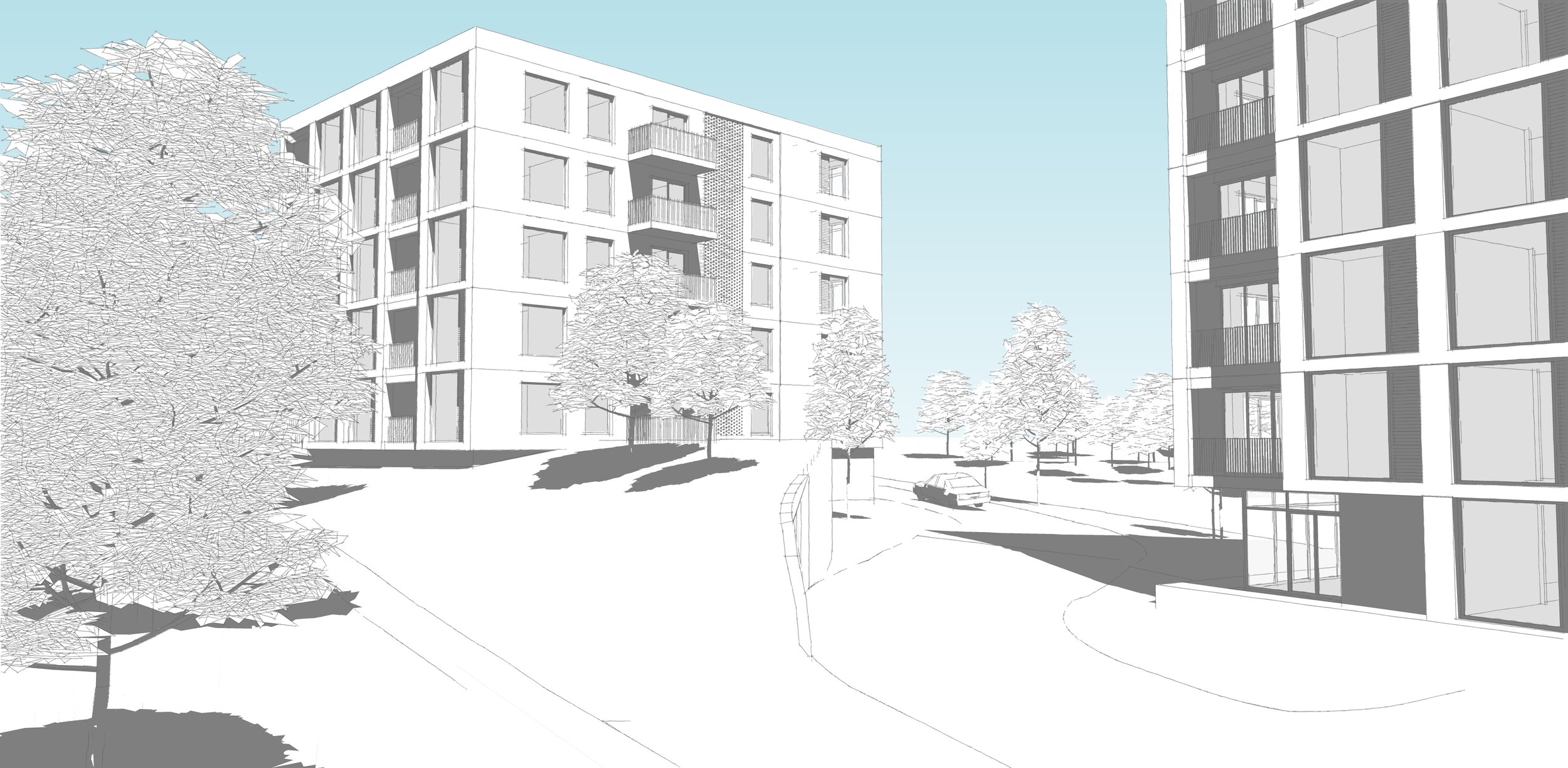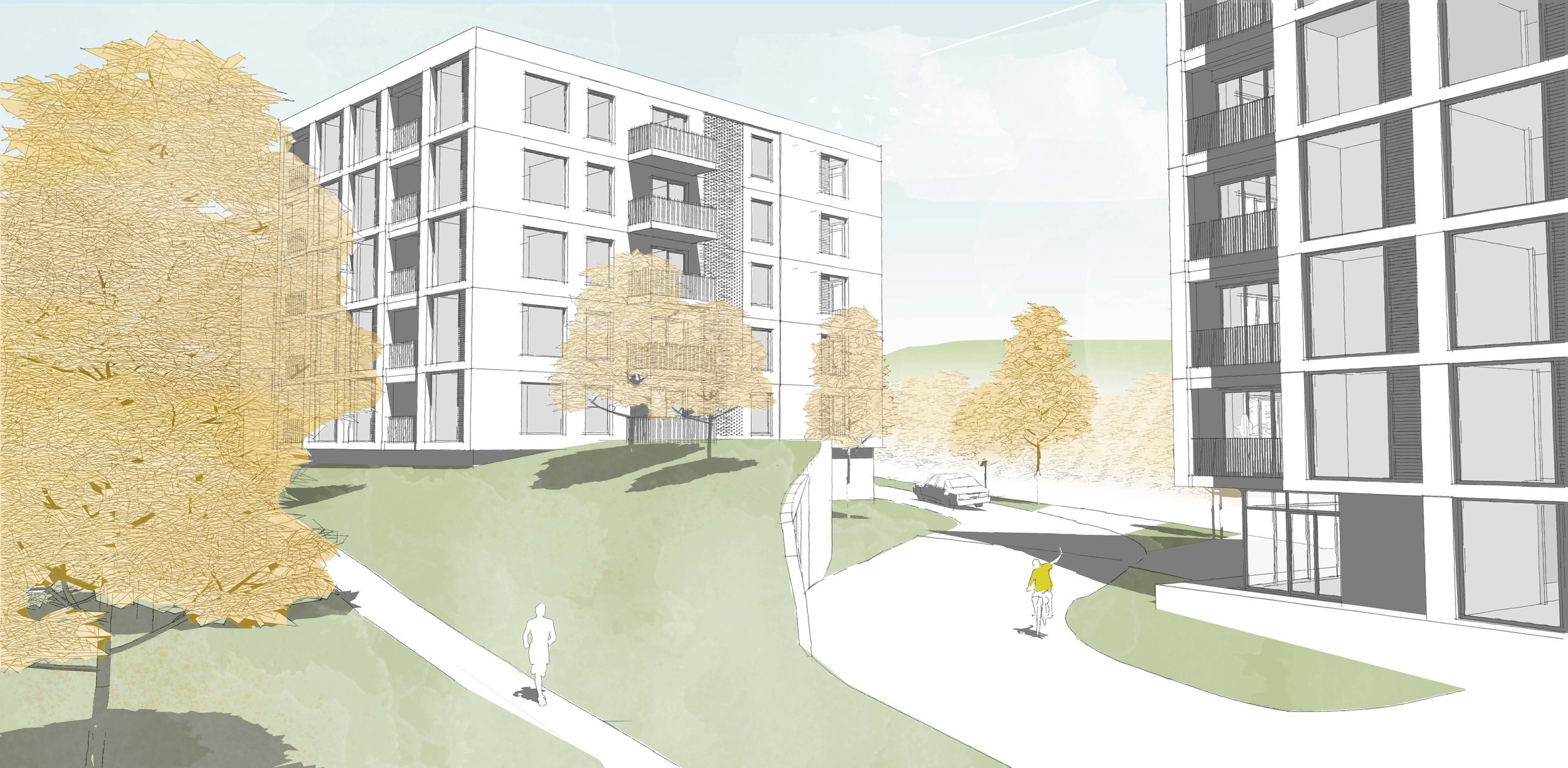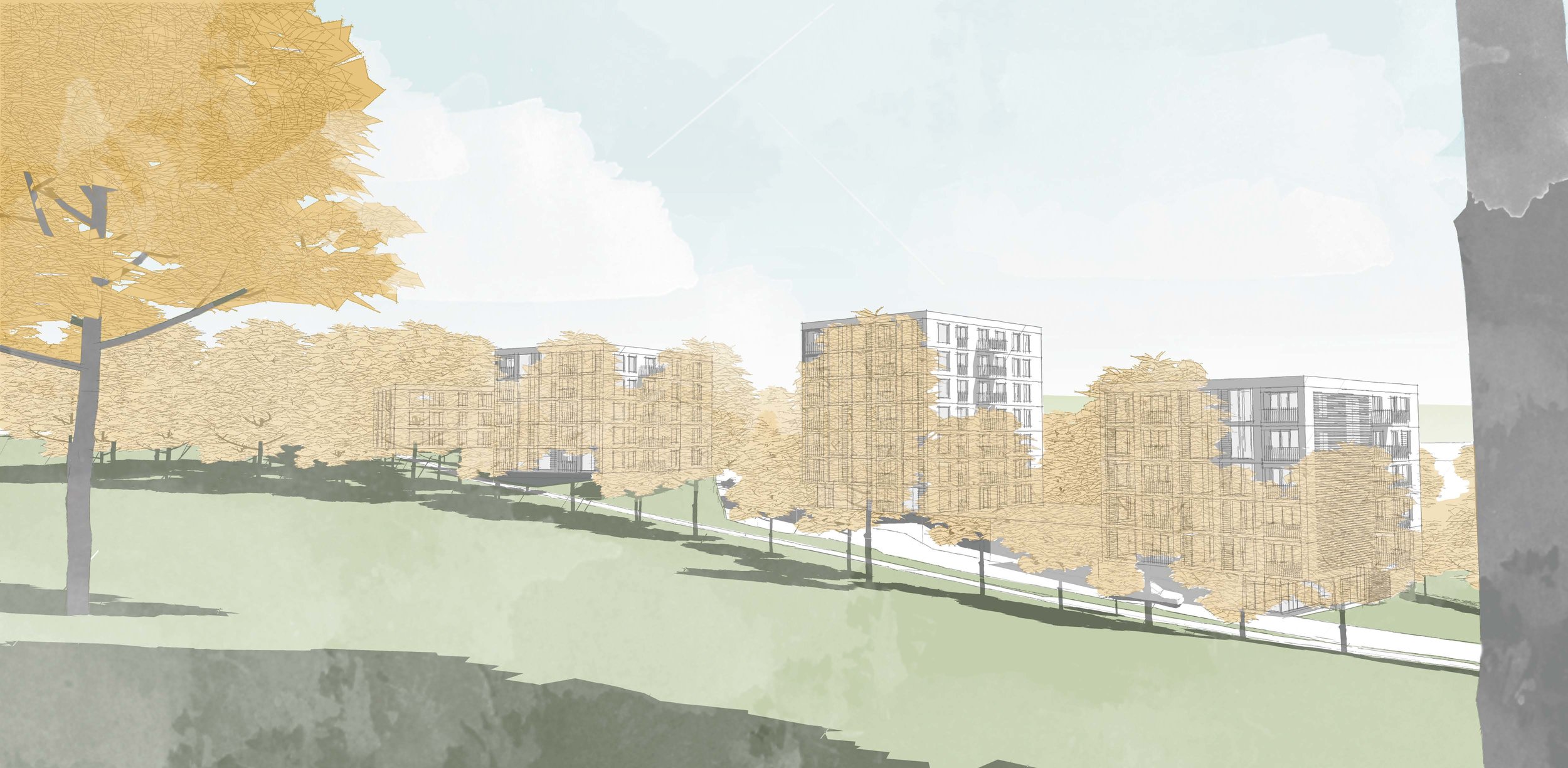Paradise Fields
Hemel Hempstead
Our proposal looks to work with the land gradient, retain the mature trees, optimise the short and long views and to frame views through from Paradise Fields.
Our proposal is for four buildings, similar in plan, all with under-croft parking used to negotiate the changes in levels within each building footprint. Working with the topography and by cutting into the ground with the parking, the landscape should appear to run through the site with parking screened or hidden from Paradise Fields.
The four buildings each comprise an identical lift and stair core and structural grid for maximum efficiency. The mix of dwellings can vary according to desired dwelling types but the nett to gross (excluding car parking) is efficient with just 10% circulation. Each building rises a different number of floors and accords with the parking within their respective under-croft. The change in height adds visual interest and responds to the terrain to ensure Paradise Fields and the overall townscape is not dominated by 4 identical buildings.
Each of the 4 buildings have a different connection to the immediate and distant landscape and town. A and B will benefit from the long view out to Boxmoor and the canal whilst C and D will connect directly to Paradise Field all with communal landscape space that blur the visual boundaries between public and private amenity.
This use of the terrain helps to discreetly accommodate the secure parking and could be done cost effectively without the expense of a full basement. This initial mix suggests 47 one bedroom and 51 two bedroom flats across 4 buildings, all served by 122 parking space (106 under-croft and 16 surface).
Summary
Description: 98 one- and two- bedroom apartments across 4 buildings with undercroft parking
Client: Competition: Dacorum Borough Council
GIFA: 7,530SM (81,054SF) excl. parking
Value: -
Status: 0-1 [2018]
RT team: Domnica Chisca







