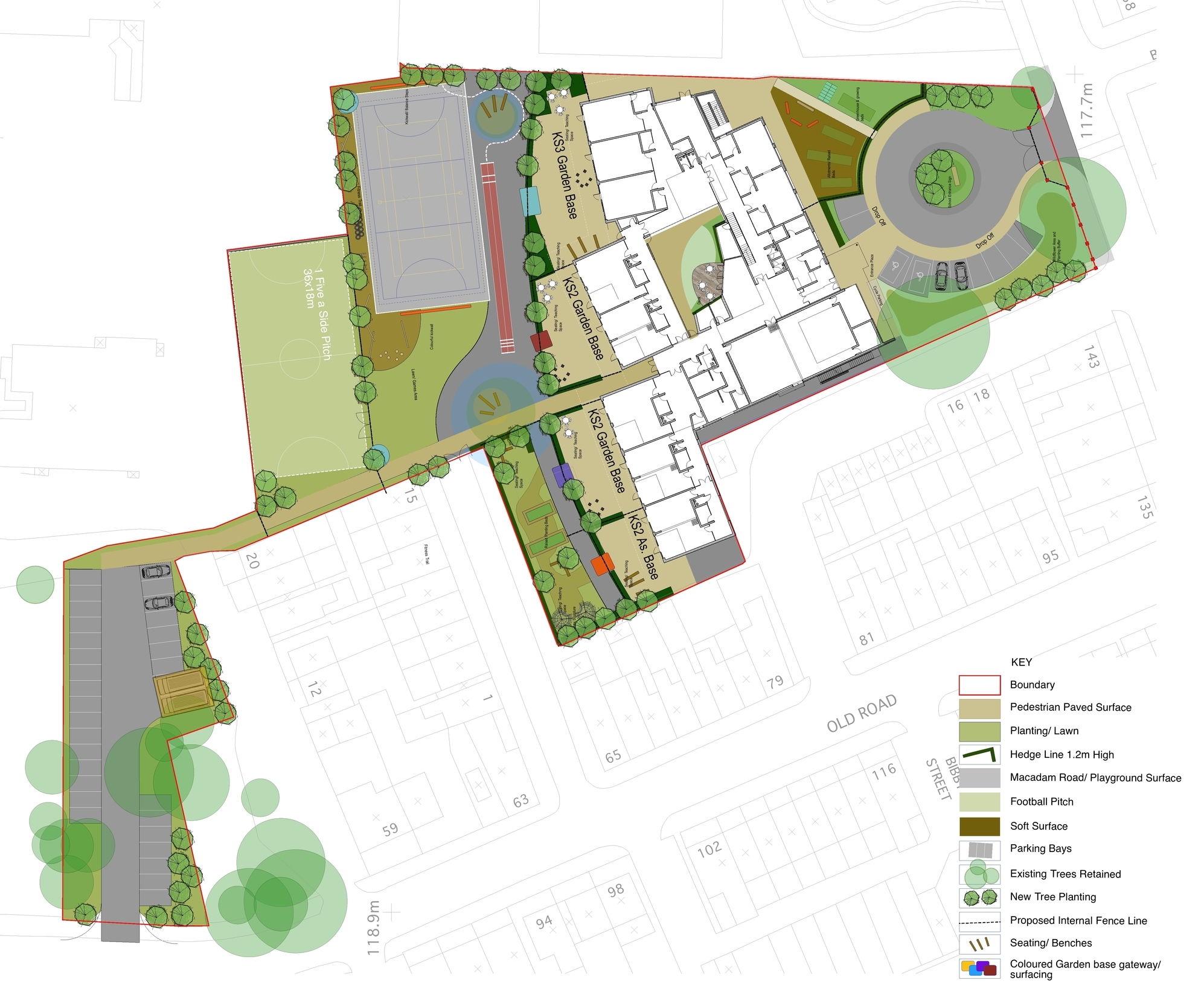Thomas Ashton School
Tameside
Thomas Ashton SEN School is a new facility for the education of KS2 and KS3 students with behavioural, emotional and social difficulties. The project was delivered as part of the Tameside BSF programme in partnership with Carillion and is located on the same site as Hyde Community College, also designed by Rock Townsend.
In designing the new school a strong emphasis was placed on creating a non-institutional environment for the students to learn, delivering a 'home away from home' approach whilst still providing flexible teaching spaces a balance between privacy and social interaction. The school design can be read as a microcosm of outside life with a city-type structure intended to create a sense of community, comprising a public square (the courtyard), self-contained houses (learn-bases), leisure facilities (multi-purpose theatre) and workplaces (practical art, science and technology studios).
The design provides a building tailored to the specific needs of the school, with its ambitions for transformational learning, and enough flexibility in zoning to be partly used as a community facility and extended school service.
The school accommodates approximately 56 students with the primary accommodation arranged into almost completely self-contained learn-bases containing formal teaching space, supplementary learning spaces, withdrawal spaces, WC provision and private external gardens. In addition, there is a single-court sports hall which can be used as a theatre, gym, dance studio or conference facility, a fitness suite/activity studio, science labs, art rooms, food and design technology studios. This accommodation is arranged around a central external courtyard which, in addition to the MUGA pitch and informal landscape surrounding the building, supports and encourages social play.
Client: Tameside Metropolitan Council & Carillion
Contractor: Carillion Plc
Photography: Matt Clayton









