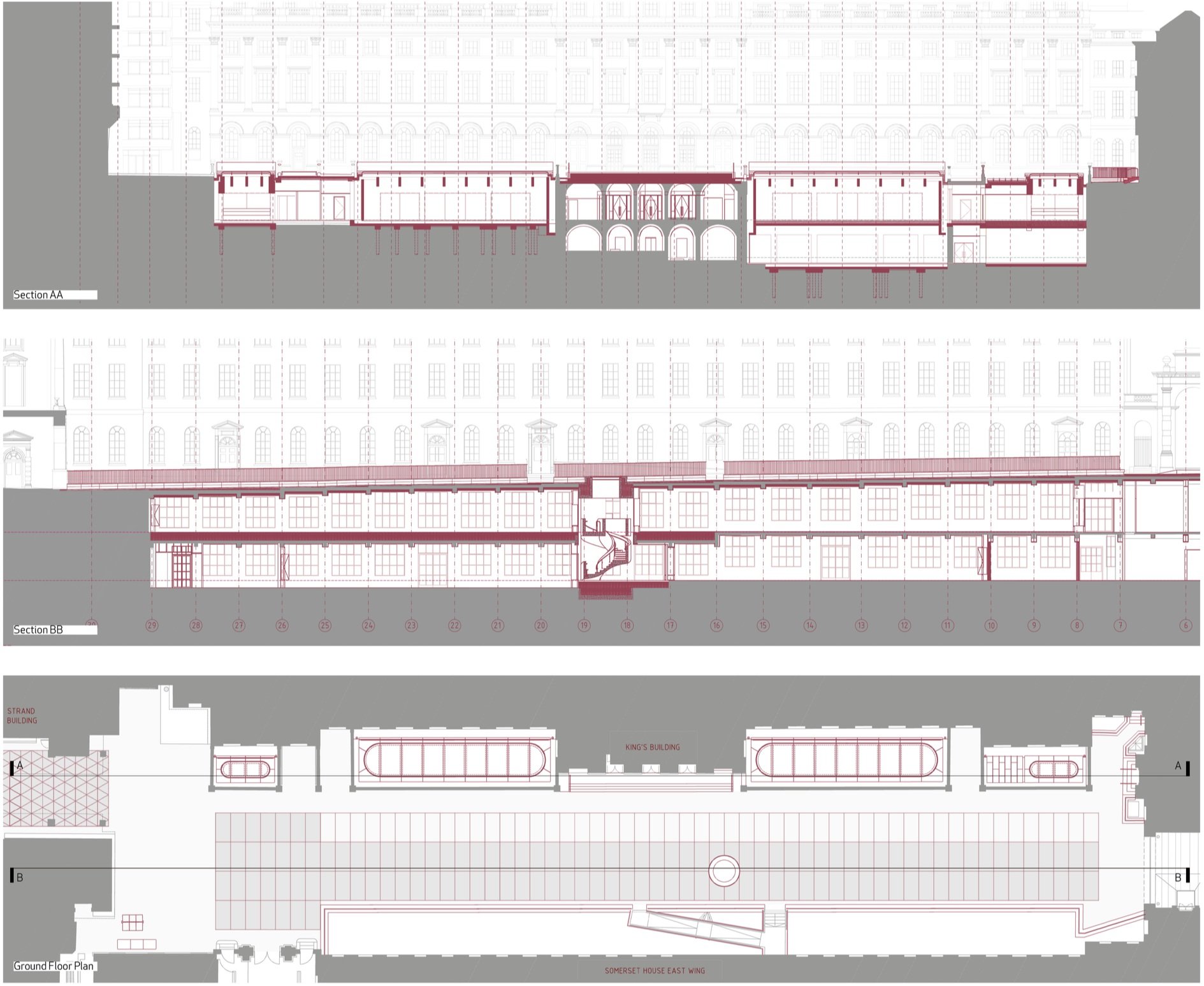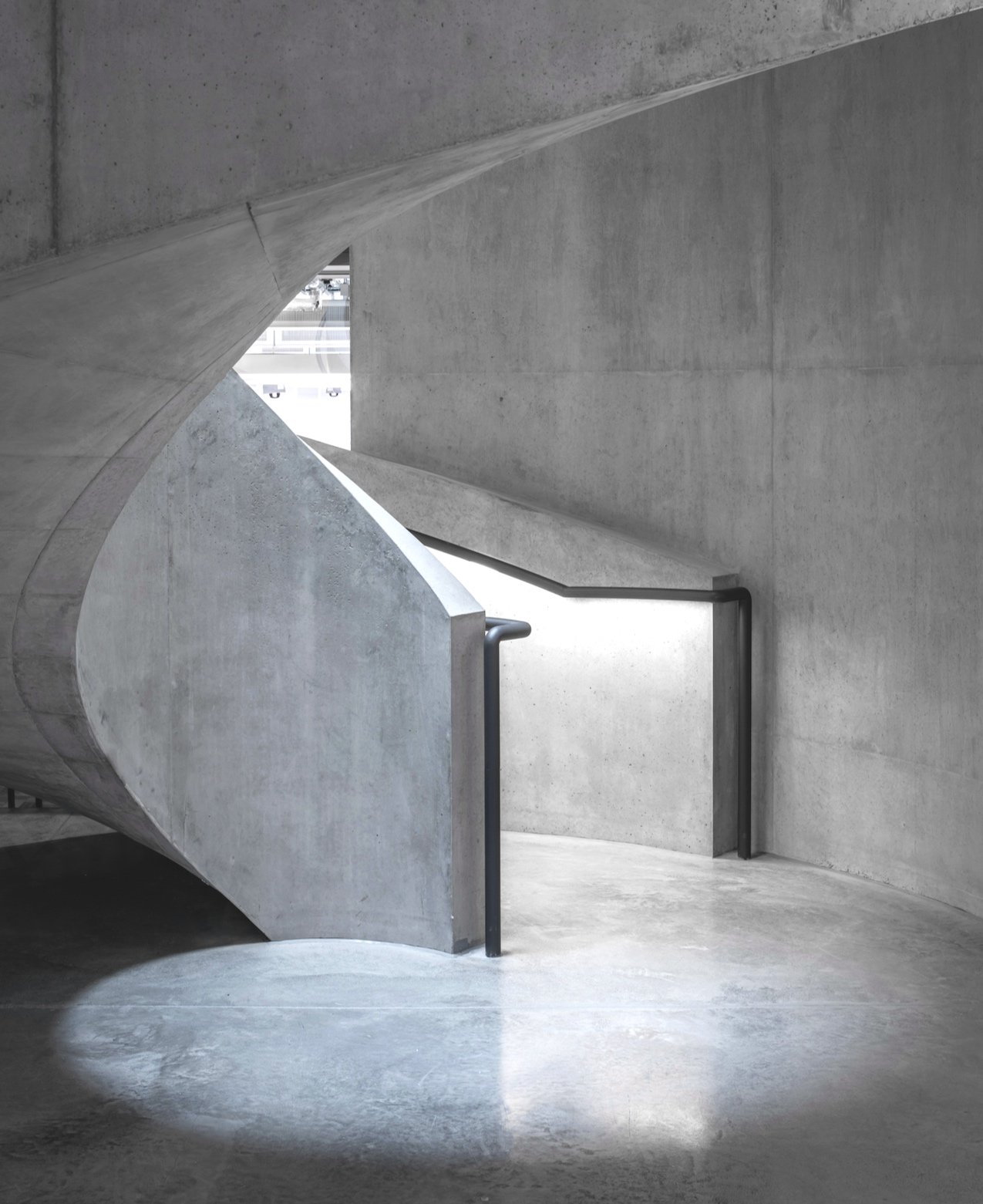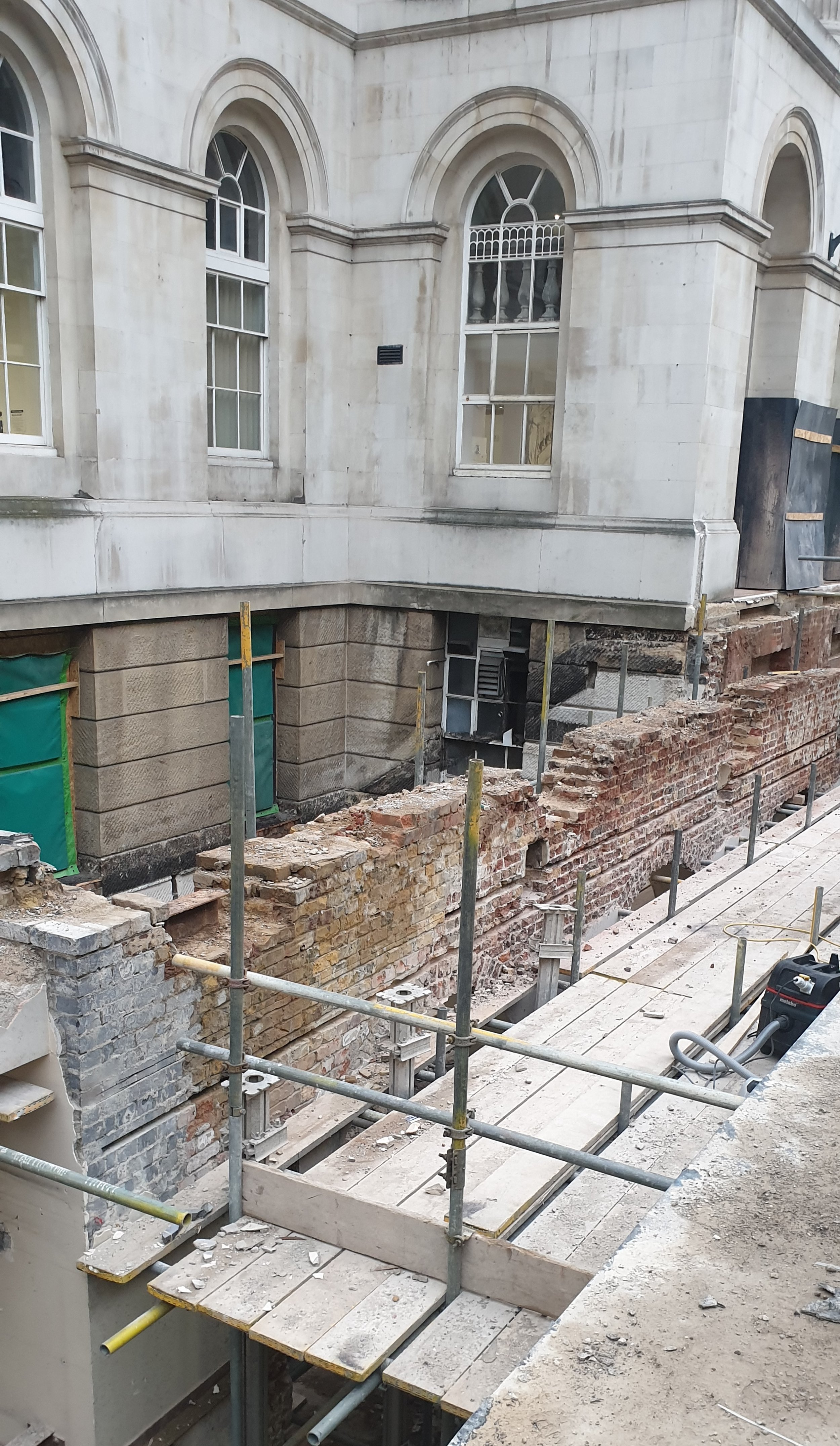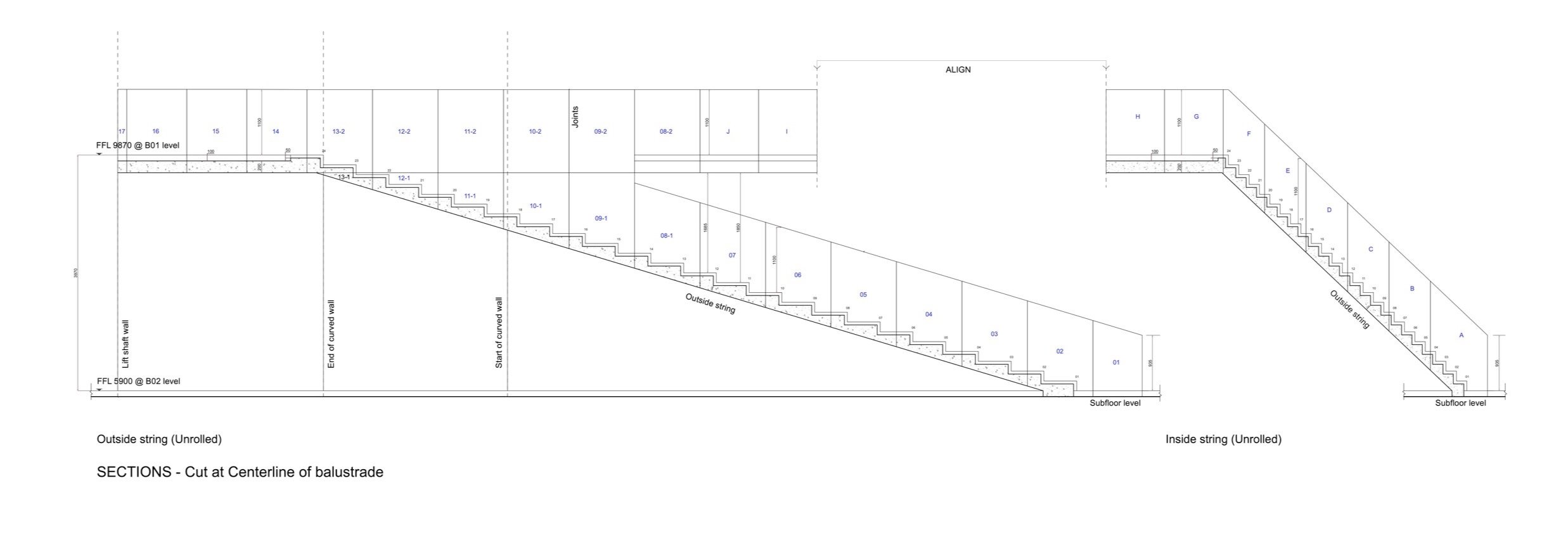The Quad - Strand Campus, King’s College
The Strand, London
Set within the Grade I listed campus of Kings College, the new long courtyard and new semi-subterranean quad building below is a lesson in precision design and execution. Enclosed on all sides by four buildings, the new courtyard is set between the East Wing of Somerset House, the original university building opposite on the eastern flank, the 1970’s brutalist university wing to the north, and to the south, a gateway extension to Somerset House.
Designed by Hall McKnight Architects through stages 0-4, Rock Townsend was appointed as Executive Architect by Farrans for stages 4 and 5 of the shell and core works. The scope included a 73 week construction programme to complete the building envelope, an in-situ concrete substructure and superstructure, the quad roof deck, rooflight glazing and finishes, as well as the internal in-situ concrete staircase and works to the existing external stonework and balustrades.
The courtyard sits level with the Strand and extends 110m towards Victoria Embankment with the new Quad building, 21m wide, occupying the 9m level change. Once a ‘rabbit warren’ of small rooms and corridors, the space has been transformed into a flexible teaching space—workshops, labs, and ancillary facilities over two floors.
Externally, the new courtyard is transformed into destination and focal point. The two-tone gravel-bound resin with inlaid metalwork echoes the alignment of the surrounding buildings as well as the geometries and elevational compositions. It is also the interface between the old and new, where old stone walls and steps sit against the new steel, glass, or resin finishes of the new.
A small but important detail that occupies the courtyard is the oculus centred over the new in-situ concrete stair. Bringing light into the Quad building, it also serves as an informal bench seat. With up-lighting to the perimeter, the circular cast concrete bench carries the early illustration of the DNA molecule structure by Rosalind Franklin, a small insight or reference to the ground-breaking work undertaken by the university.
The project was awarded Winner at Building Magazine Awards - Refurbishment of the Year.
Glazed rooflight - concrete pour sequence stages 1-10
Press
Above: Architects Journal: Deeper Learning; Concert Quarterly: Issue 283
Summary
Description: Refurbishment of listed College building and courtyard
Client: King’s College London
Main contractor & Client: Farrans Construction
Fit-out contractor: Overbury
Floor Area: 3,300SqM
Project Value: £28m
Status: completed spring 2023.
Architect St 0-4: Hall McKnight Architects
Design Guardian and Technical Adviser: Hall McKnight Architects
Architect St 4-7: Rock Townsend Architects
Structural Eng.: Elliott Wood Partnership
MEP Eng.: AECOM
Cost Consultant: Turner & Townsend
Principal Designer: Hasco Europe
Photography: © Johan Dehlin Photography
RT Team: Richard Sharp, Peter Phillipps, Sally Thompson
Awards: Building Magazine Awards - Refurbishment of the Year - Winner


















