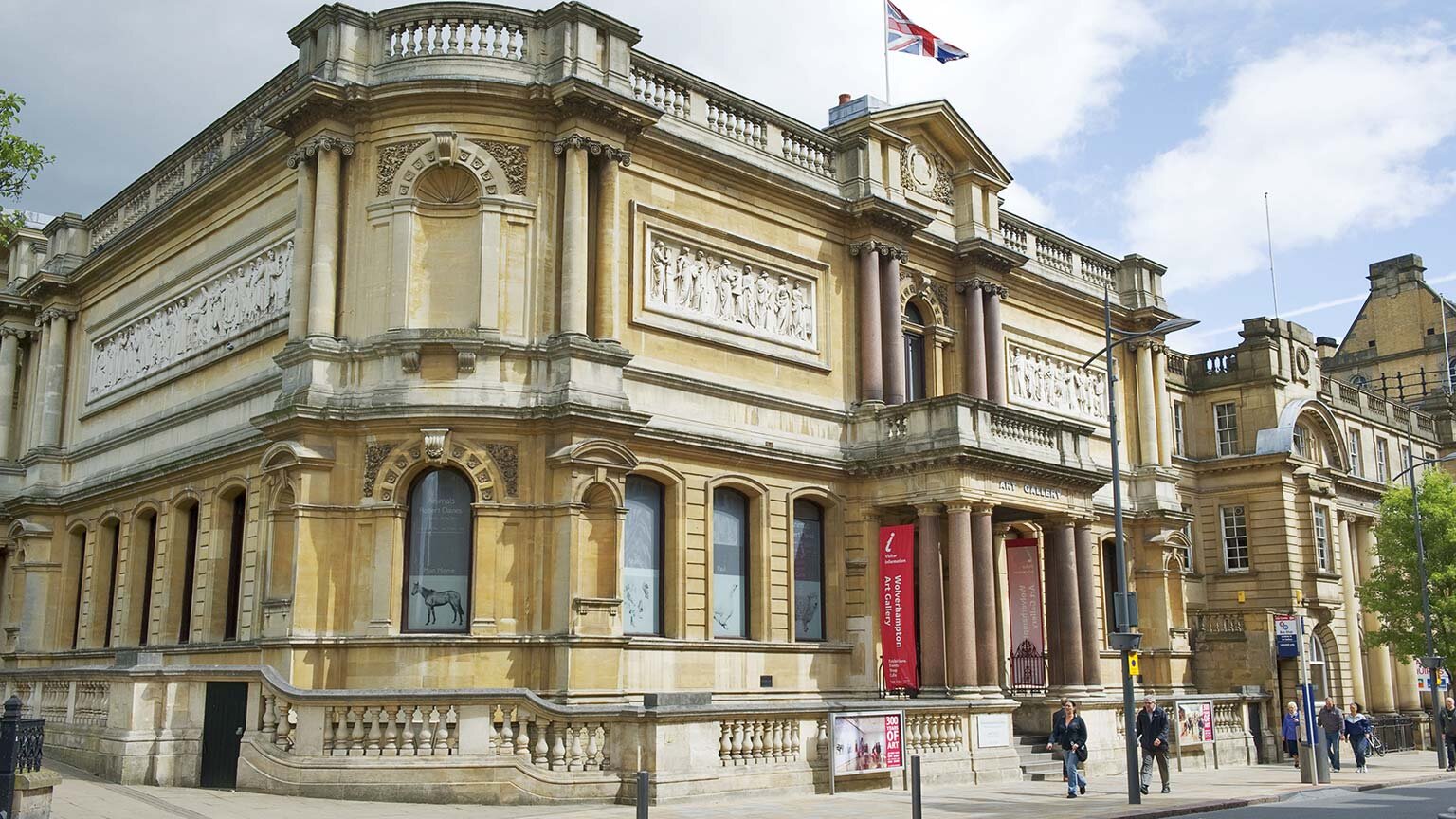Wolverhampton Art Gallery
Wolverhampton
The Grade II* Victorian art gallery, by architect Julius Chatwin, required a careful intervention and refurbishment to revitalise the building and increase visitor numbers, including making the entrance accessible to all, improving the café and dining offer, and providing more flexibility in the gallery and circulation spaces to meet future requirements.
The City of Wolverhampton Council appointed Rock Townsend to undertake a detailed study to identify proposals to increase overall visitor numbers and revenues to improve the long term financial viability of the gallery.
The design incorporates improved inclusive access at St. Peter’s Close western entrance by elevating the external ground level and levelling the existing steps. Internally, the entrance foyer now incorporates a ramp and stepped approach transitioning between the new pavement level and ground floor, making the gallery easily accessible to all.
A major shift included the relocation of the inaccessible first floor café and associated main kitchen to the ground floor. The new space is a light and voluminous space with direct visual connection with the high street and landscaped park, enticing visitors and diners alike in as well as allowing exiting visitors to enjoy the space and food offer before they leave. Through a series of sliding doors the atrium and gallery can be closed and the restaurant and bar areas can be accessed through the entrance hall maximising flexibility of use whilst ensuring adequate security.
“The Friends are delighted with these improvements and the new eating space will be a major asset. It means there is now scope for us to expand our regular coffee mornings to more people, providing a welcome opportunity for members to socialise and enjoy the exhibitions and displays. The new facilities will also encourage more people to come and spend time in our fantastic city centre art gallery.”
Summary
Description: refurbishment and modernisation of the gallery and café
Client: City of Wolverhampton Council
Value: £3.5m
Floor Area: 3,205sqm
PM: Perfect Circle
Struct Eng.: Aecom
MEP Eng.: Aecom
Status: Competed January 2022
RT Team: Richard Sharp, Peter Phillipps, Richard Shepley







