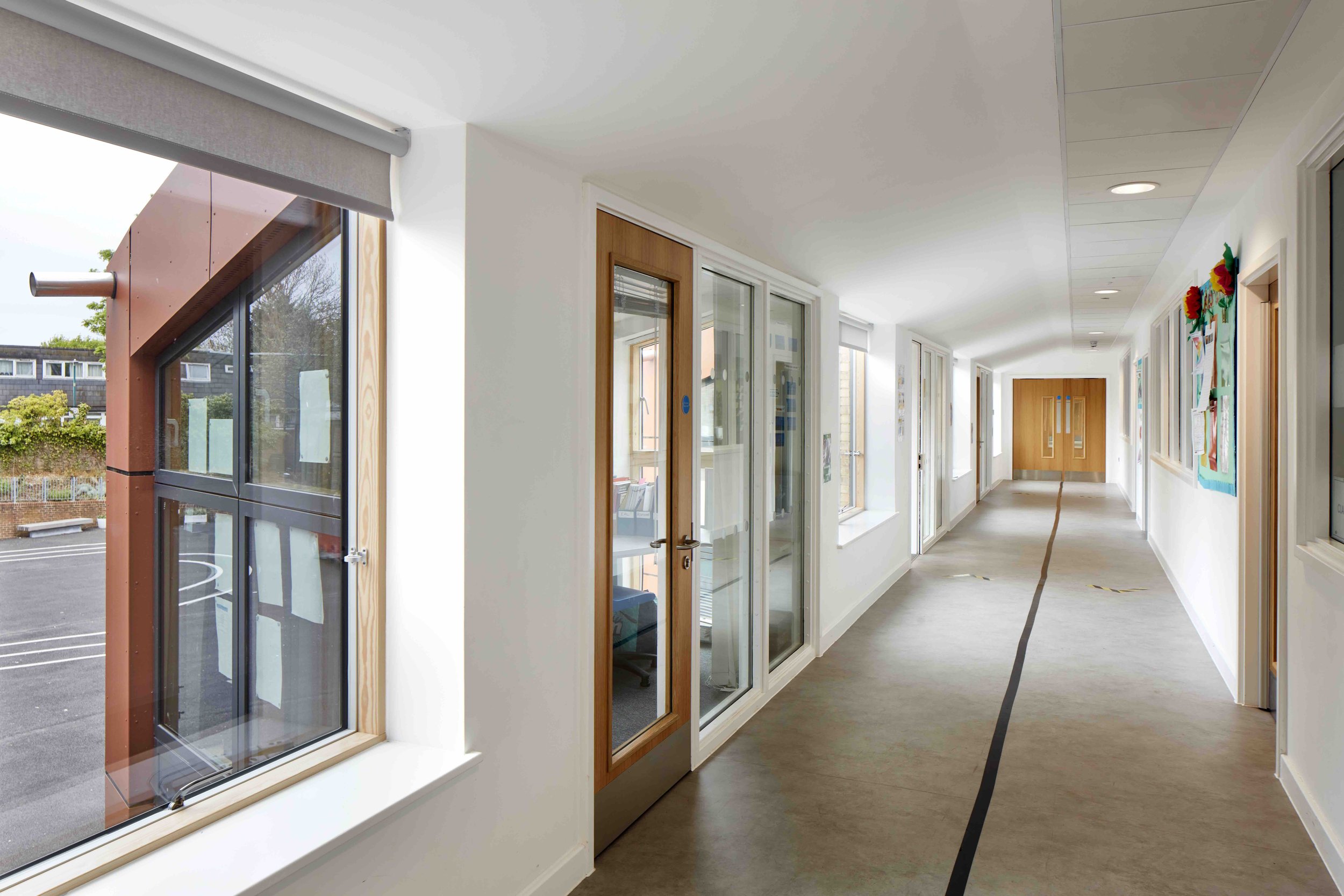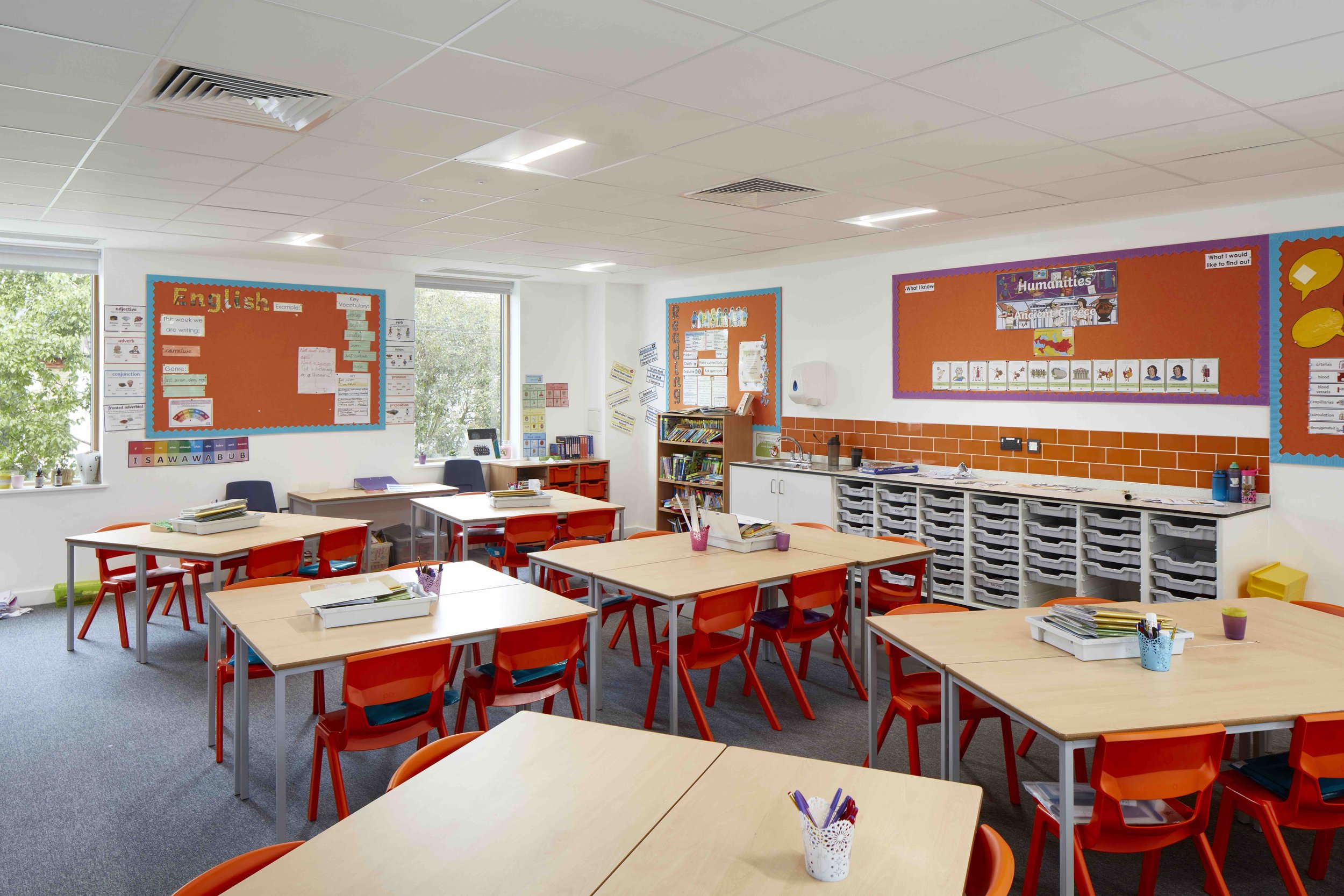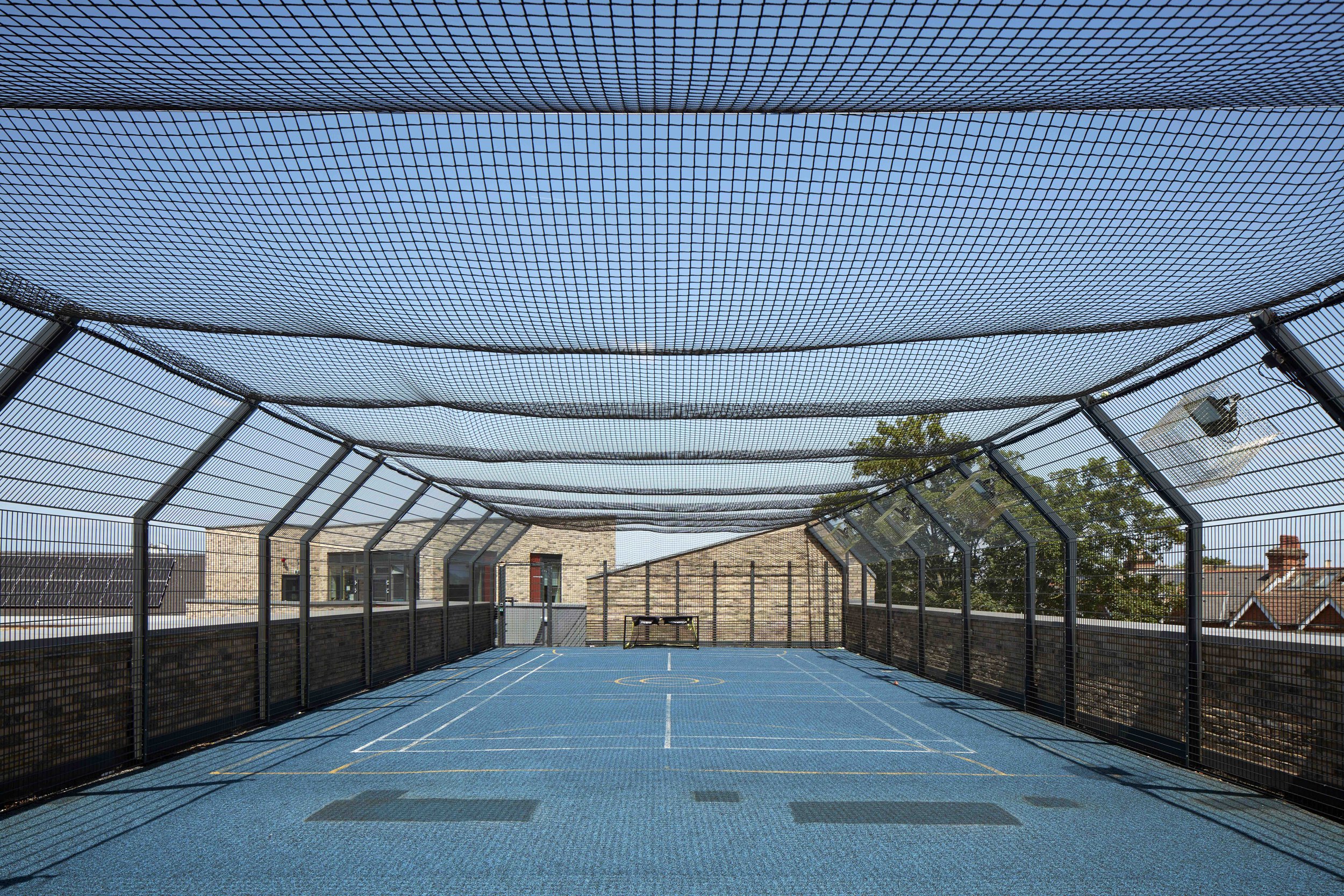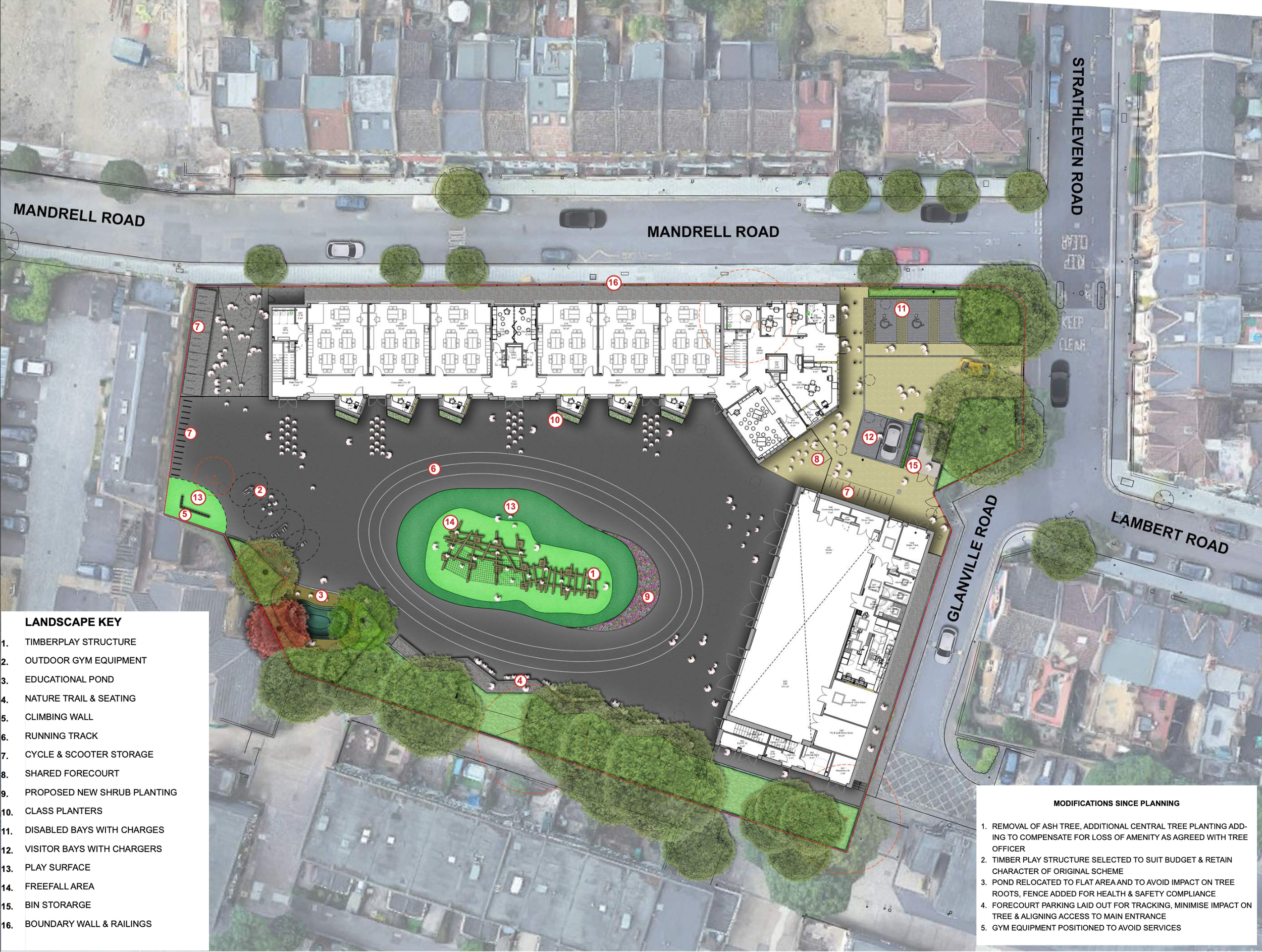Sudbourne Primary School
Brixton
Sudbourne Primary School is a new three form entry school in Brixton for Lambeth Council. Catering for Reception, Infants and Juniors, the new school caters for twice the number of pupils compared with the original school. The existing school building sits on Hayter Road in Brixton but there was limited space for any extension on this site so the new buildings occupy a separate site around the corner on Mandrell Road.
The new site provides accommodation for the Junior section of the Sudbourne population with 14 classrooms, hall, playground and a rooftop MUGA. The scheme delivers a variety of learning spaces on this tight inner-city site, for use both by the school as well as the wider community out-of-hours.
Rock Townsend were commissioned for services post planning and the new building was completed in 2022.
Summary
Description: New 3FE Primary School
Client: Farrans Construction & LB. Lambeth
User client: Sudbourne Primary School
Floor Area:
Value: £
Status: complete summer 2022
Structures & Civils:
MEP Eng.:
Acoustics: Ion Acoustics
Landscape Architects: Standerwick Land Design
RT Team: Richard Sharp, Sally Thompson,










