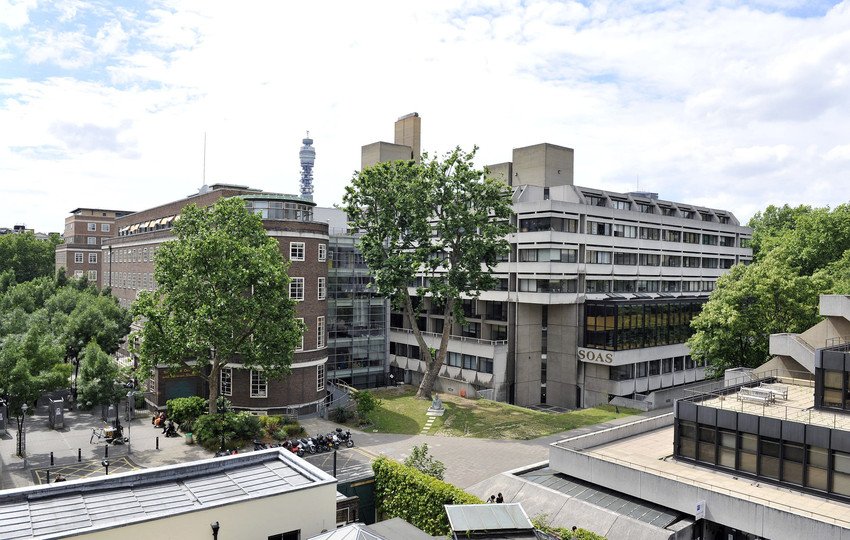The Philips Building, SOAS Library
Bloomsbury
The SOAS Library building is Grade II* listed in recognition of its particular historic and architectural value. It was designed by the leading British post-war architect Sir Denys Lasdun in the Brutalist style, and opened by Her Majesty The Queen Mother in October 1973.
It is a significant centre-piece of the SOAS Estate, being recognised globally by alumni, students and academics alike as an essential facility for the school as a world-leading centre for teaching and research focused on Asia, Africa and the Middle East.
The overall building is comprised of two main elements, the familiar central triple height reading room and library study facilities, with academic offices wrapping around the library perimeter within the Philips building.
The study included an appraisal and proposals for the enhancement of the existing poorly performing external building fabric including windows, walls and roof, which due to their age were subject to regular maintenance obligations and ongoing cost, and due to their lack of thermal insulation were contributing to ongoing negative carbon impact and energy cost.
The proposals for the Philips building refurbishment and reconfiguration together with the fabric improvements were developed to RIBA Stage 4 by the multi-disciplinary team appointed by Faithful and Gould.
Rock Townsend were appointed by SOAS to review the potential of the Phillips Building to support the findings of the Estate strategy which identified the need for additional and improved student informal and formal learning and teaching spaces. The study also included an appraisal of the existing tired environmental systems, poorly performing way-finding and materials throughout which were generally life-expired and in need of replacement to improve the student and staff experience.
Summary
Client: SOAS, University of London
Floor Area: 3500SqM
Project Value: £8.5m
Project Manager: Faithful and Gould
Architect St 0-7: Rock Townsend Architects
MEP Eng.: T&B
Cost Consultant: Faithful and Gould
Principal Designer: Faithful and Gould
RT Team: Mark Gabbey, Peter Phillipps








