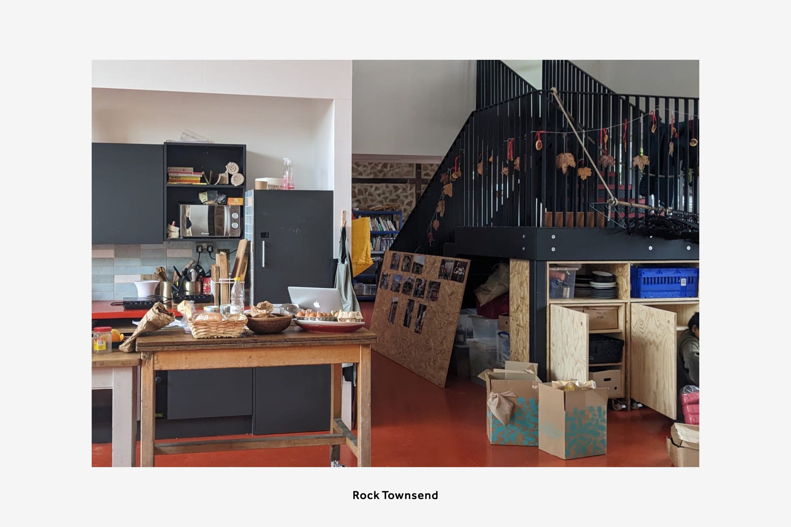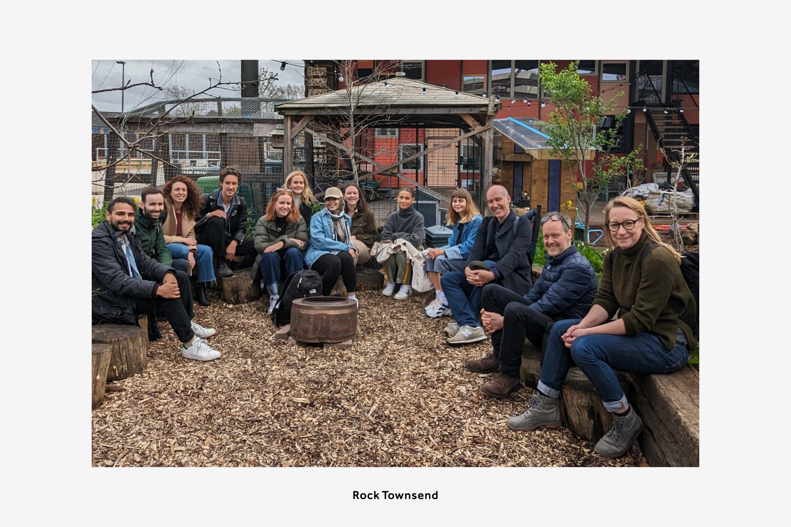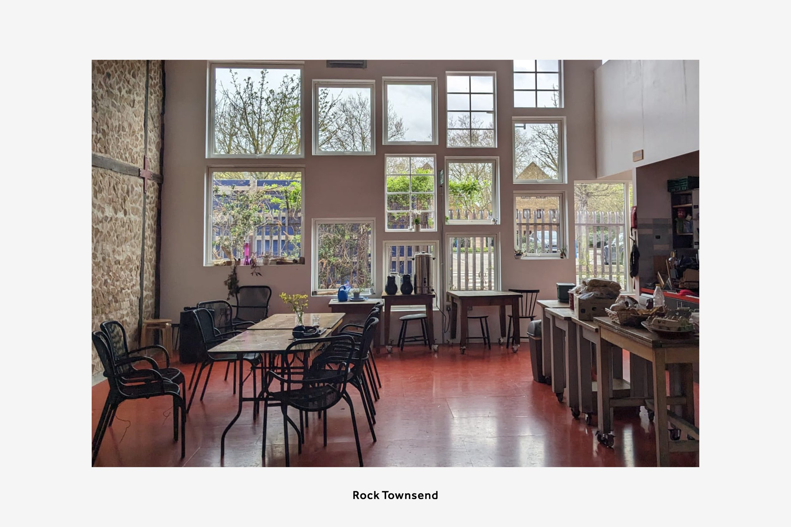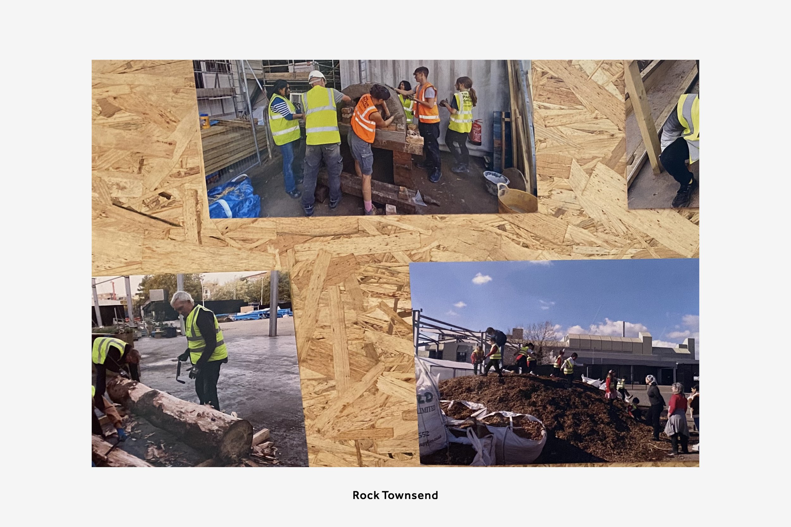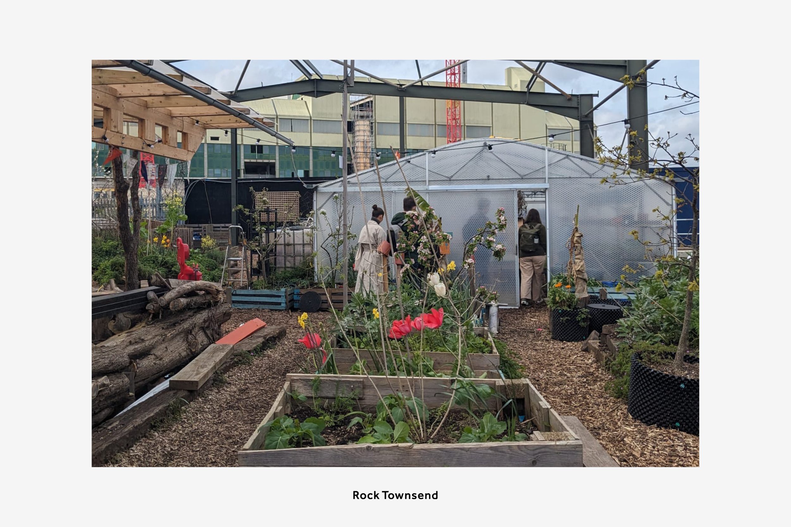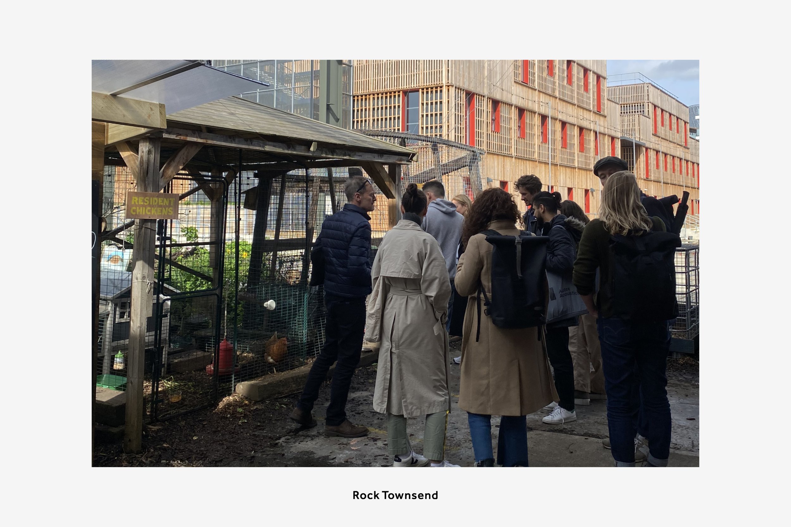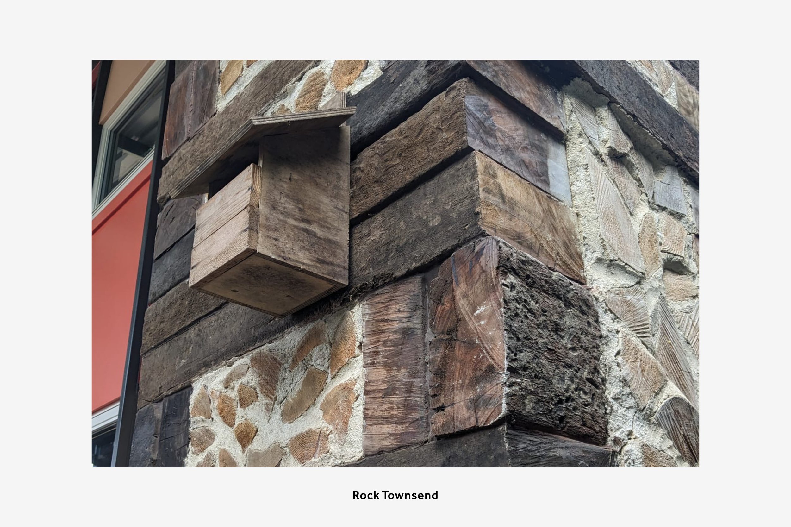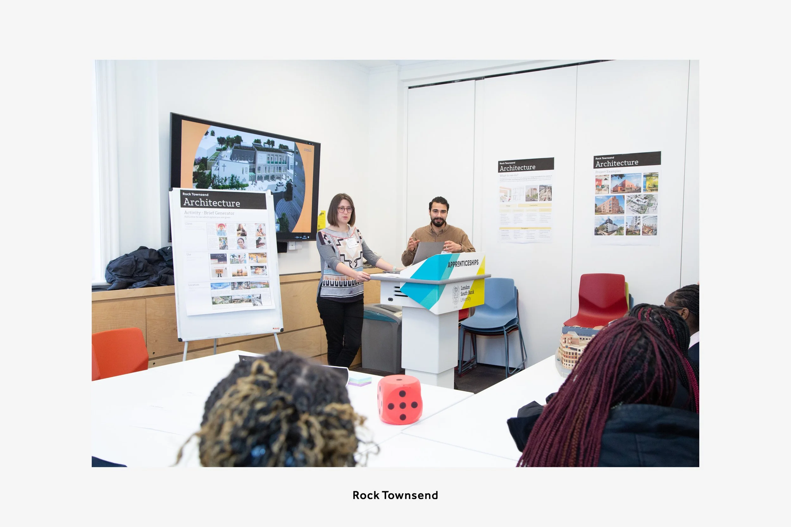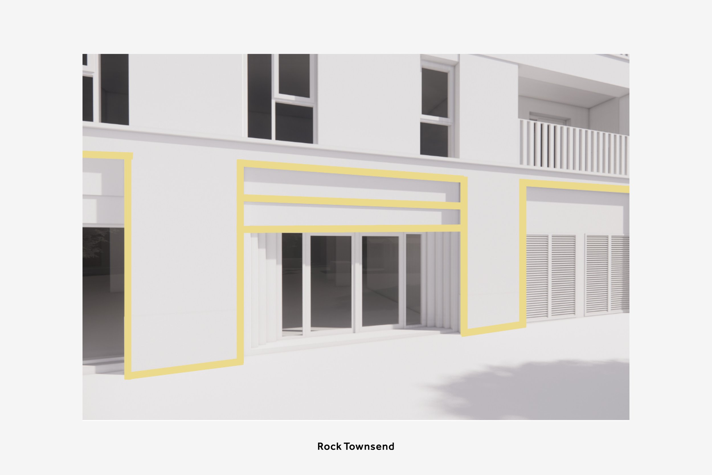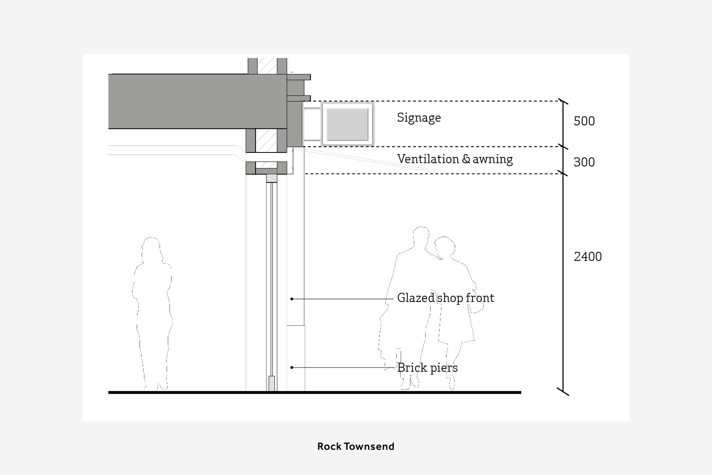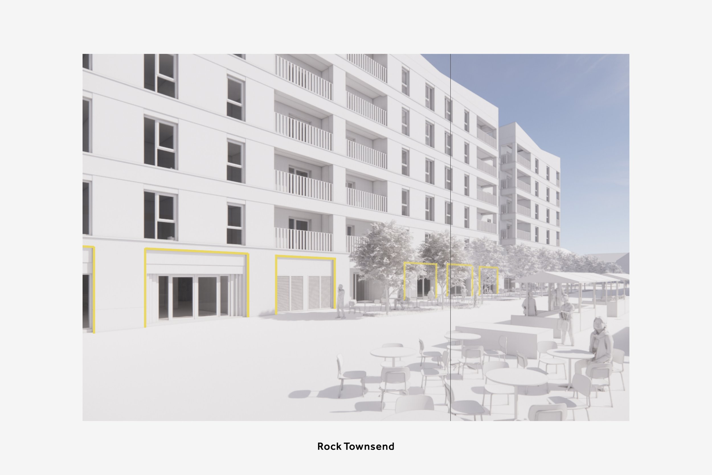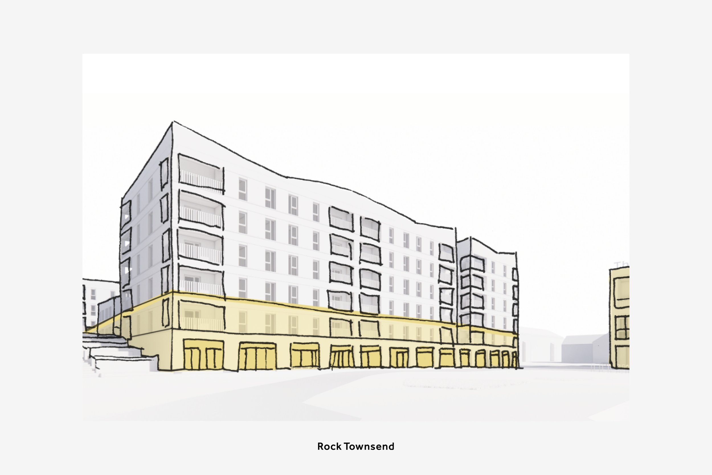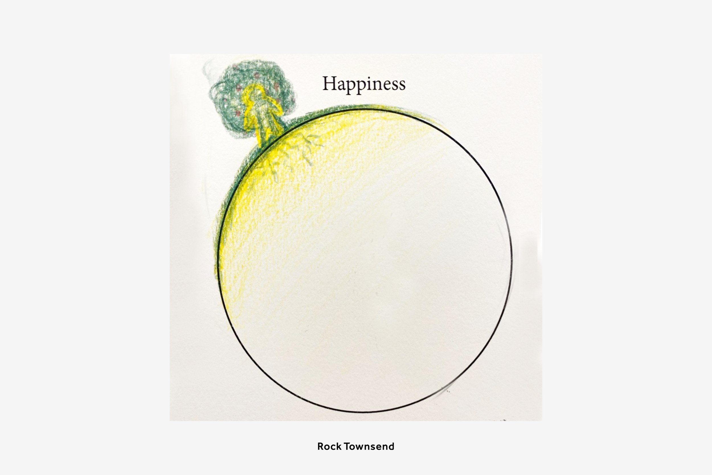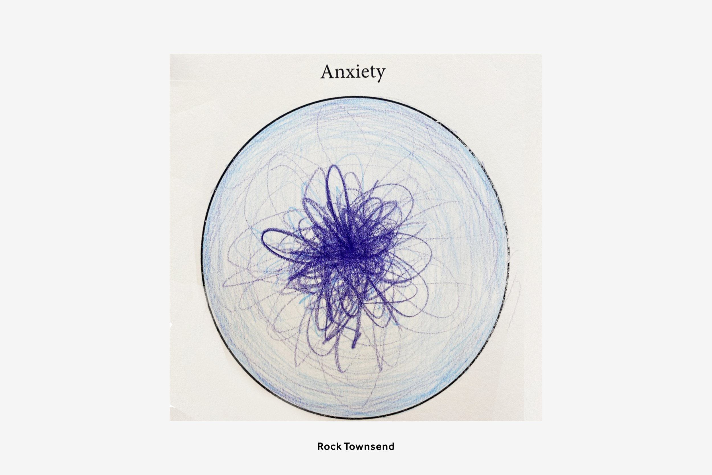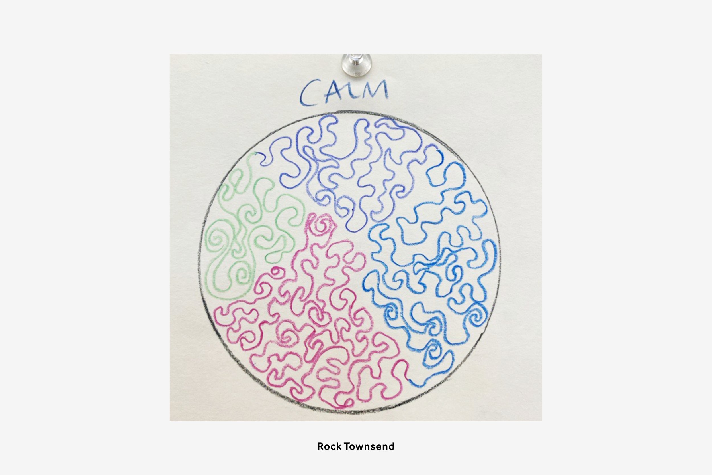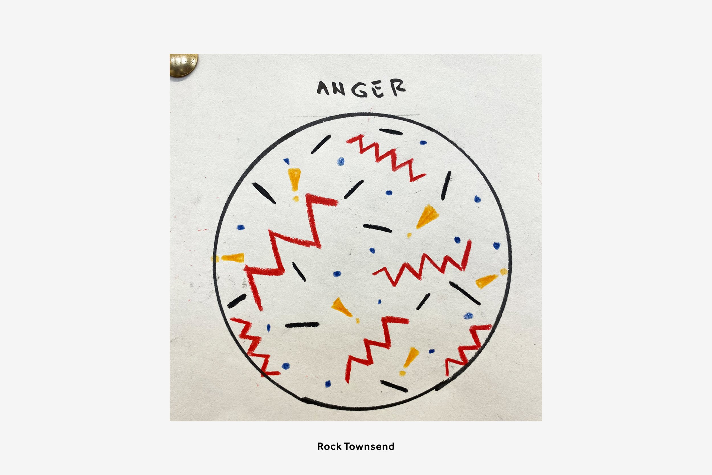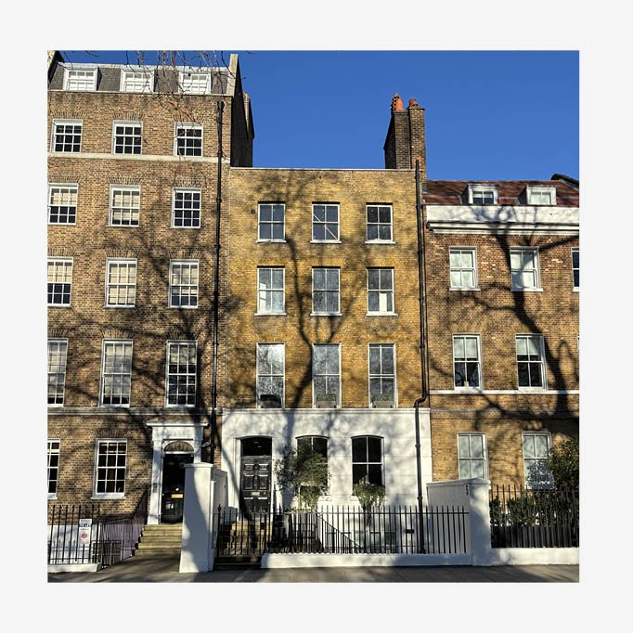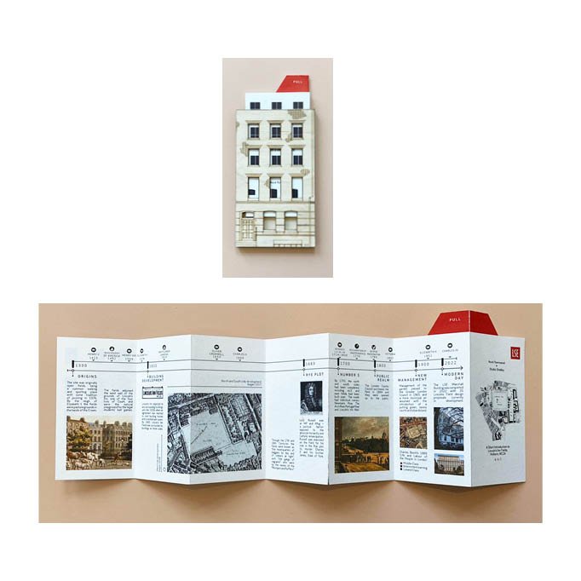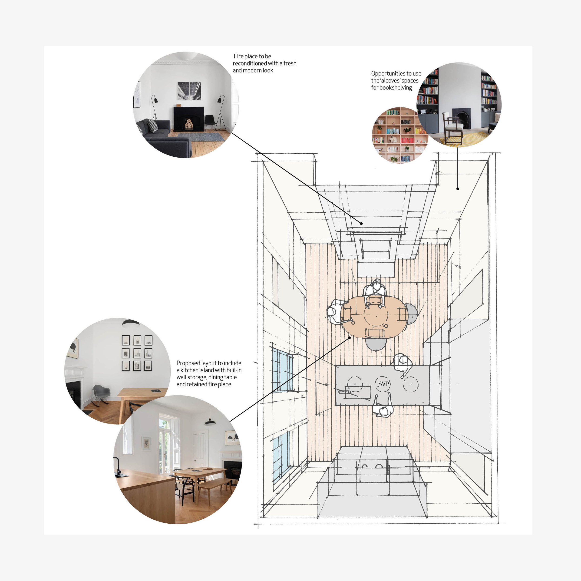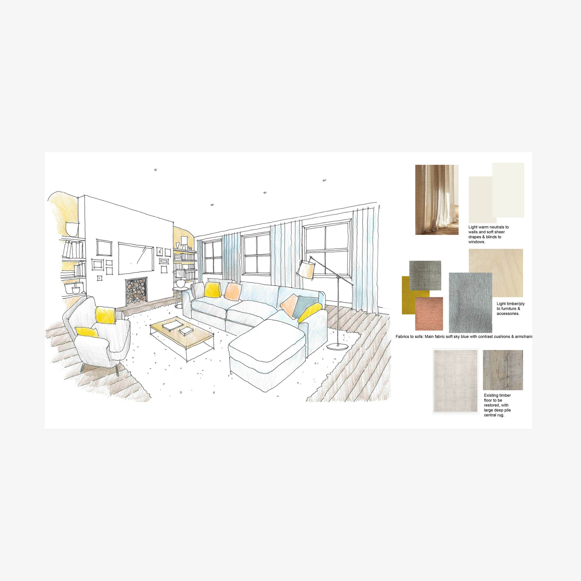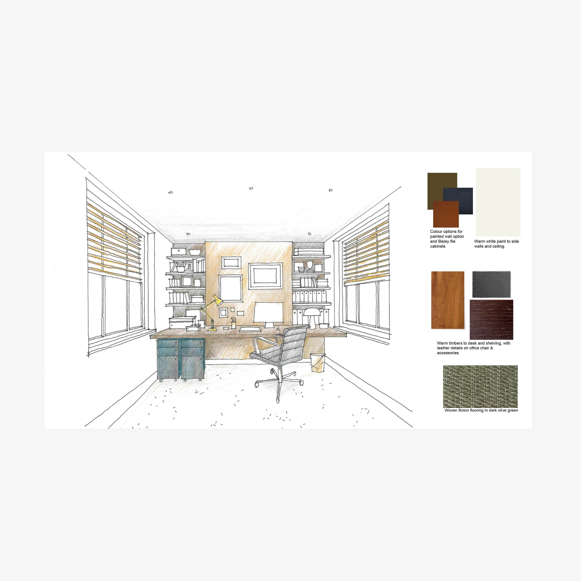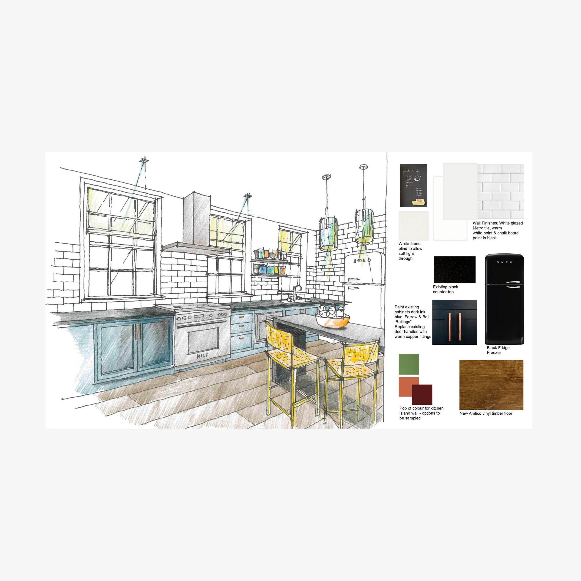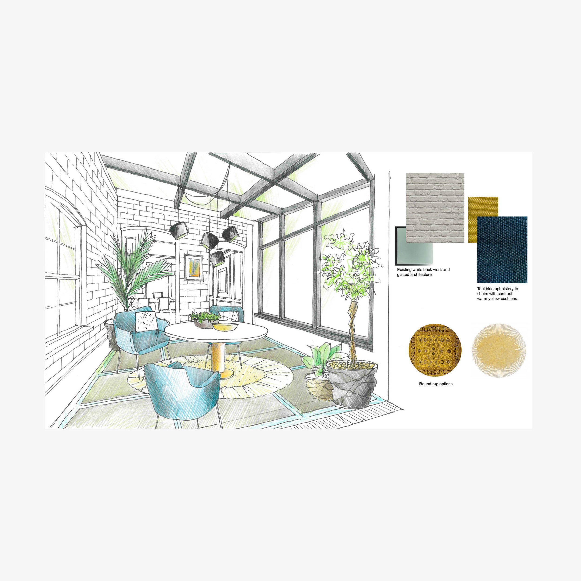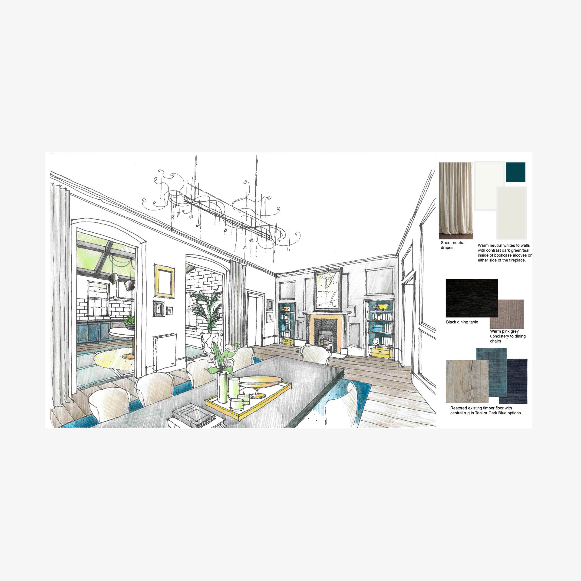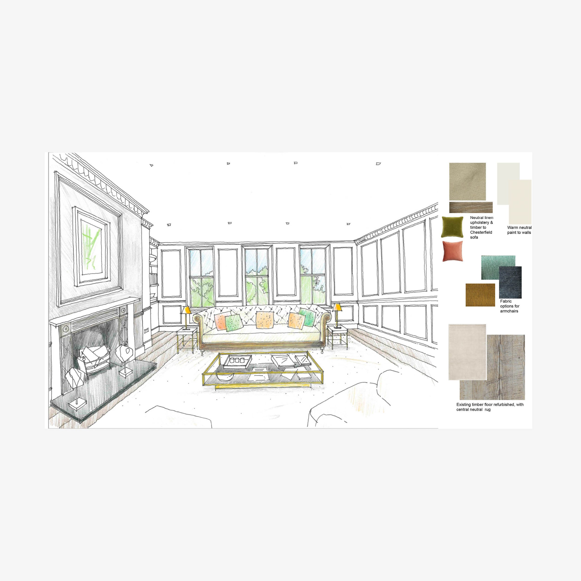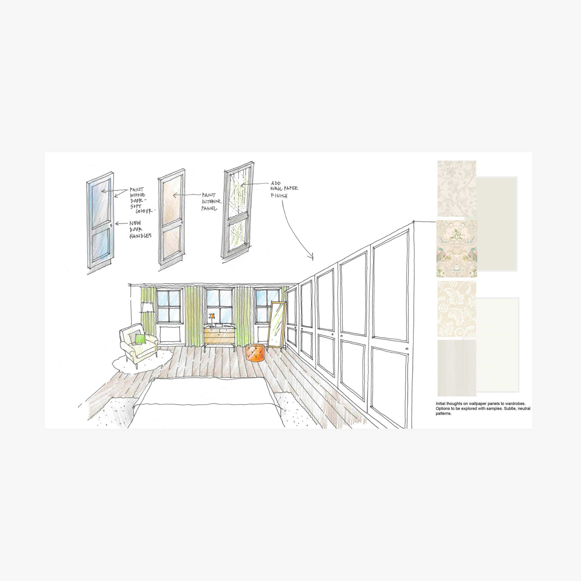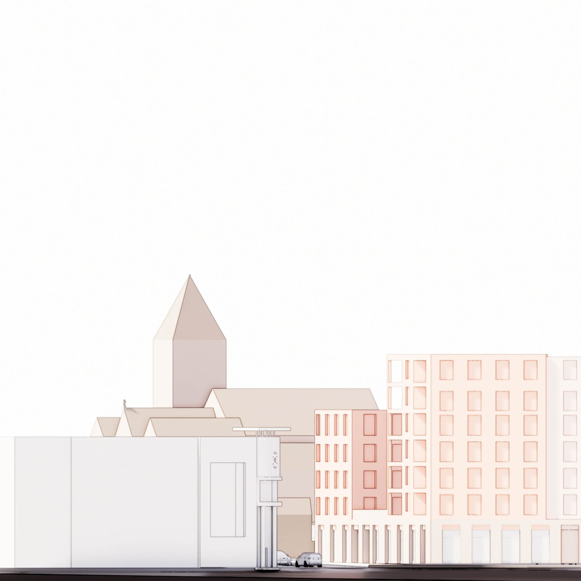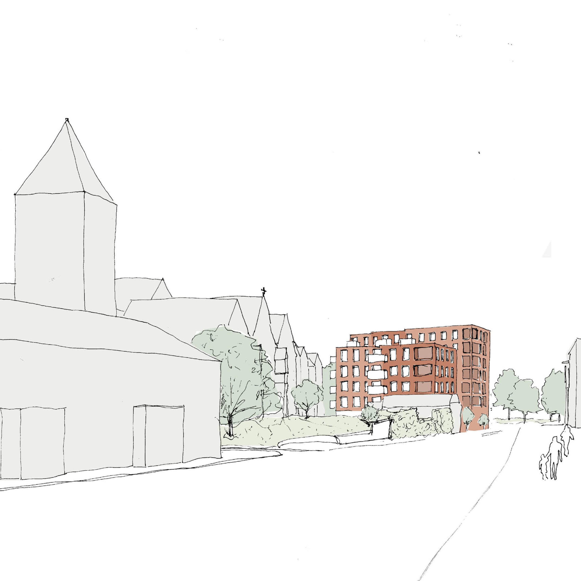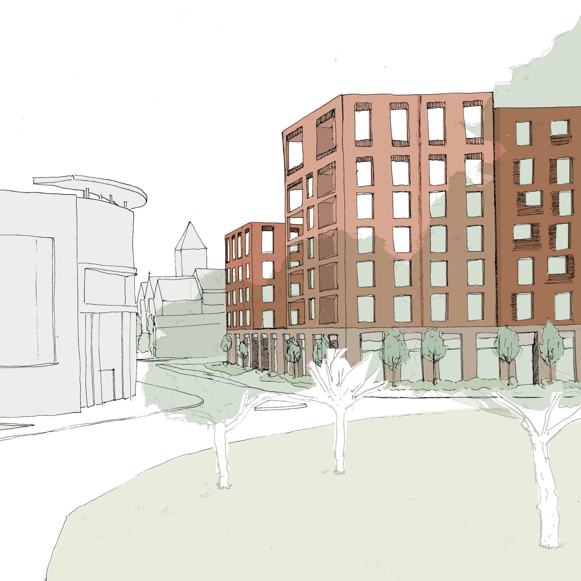Huge congratulations to George who has been promoted to Associate Architect in recognition of his experience and the excellent work he has done on the RT Residential team over the past few years. We celebrated George’s very much deserved new title in the traditional RT way – with lashings of cake!
Rock Townsend visits Paper Garden!
Rock Townsend goes on study trip - some photos from a lovely afternoon spent at the Paper Garden last Friday.
The Paper Garden by Jan Kattein Architects is Global Generation’s new home base in Canada Water and includes a garden and an educational community building. This project has achieved remarkable sustainability goals, surpassing LETI's 2030 target by 7 years. It is built from 60% reused materials, demonstrating innovative construction practices and the process involved redesigning construction methods to allow for experimentation and community involvement within a limited budget. Over 3000 volunteers participated, spreading awareness of sustainable building practices. The project also integrates with engagement activities, fostering community cohesion through activities like splitting logs and building planters and it sets a precedent for sustainable construction and community involvement in London's evolving landscape.
Thank you very much to the staff who talked us through the project and gave us the space to walk around, ask questions and engage with the space.
#officestudytrip #papergarden #globalgeneration #community #educational #publicspace #theglobalgeneration
Careers Fair
Thank you to the Southwark Education Business Alliance for an amazing outreach opportunity at their careers fair. We introduced some bright young minds to the world of architecture, and hope that we helped nudge them towards a fulfilling career in the built environment. Although we didn't have long with each group, we thoroughly enjoyed engaging with the students through our brief generator game. So thanks again to EBA for organising, all the staff for helping, and of course the students for listening and engaging!
Design Code
Our recent work establishing a Design Code for an outline planning application gives planning, clients, and future developers the vision, expectation, and structure in which a design can be evolved, but it can also serve as a long-term management tool for the management and end user when occupying the new retail and community spaces to ensure the vision and sense of place are maintained.
#retaildesign #designconcept #signagedesign #communityspace #planning #masterplanning #publicrealm #retailsignage
LSHTM - RT goes on site!
Today’s post takes a break in the sketch series and is photos taken on site at Grade II Listed, The London School of Hygiene and Tropical Medicine, here we have Rock Townsend team members reviewing an interesting intersection between Mechanical services and Art. The large existing duct, as can be seen in this photo, transcends vertically through the atrium at LSHTM, will be dressed in Autex acoustic panels with a bespoke engraved design representing the crucial work completed by the school.
Stay tuned for future updates!
Mindfulness
This week's sketches post takes a departure from our usual architectural focus. As part of our weekly Wednesday morning studio meeting, we have decided to focus on our mental well-being. Therefore, we engaged in an exercise that helped us get in touch with our feelings as well as learn more about each other.
We listened to music whilst everyone in the Rock Townsend team produced a drawing (5 minutes per drawing) for four of the core human emotions: Happiness, Anxiety, Calm and Anger. We then discussed our approaches to expressing these feelings through drawing and explored methods of amplifying positive emotions and addressing negative ones in our daily lives.
What situations trigger your anxiety? How would you visually depict your anxiety through drawing? What proactive measures can you take to alleviate those anxious thoughts and feelings?
#architecturestudio #mentalwellbeing #arttherapy #teambuilding #expressivetherapiescontinuum
LSE - No. 5 Lincoln’s Inn fields
Early sketches and designs of an interior design project completed in an exciting collaboration with Rock Townsend and Studio Shelley for The London School of Economics and Political Sciences (LSE), No. 5 Lincoln’s Inn fields, a 4-storey Georgian, Grade II listed building.
Rock Townsend and Studio Shelley were appointed to sensitively reinstate this building from office use back into a residential home, however, to be fitted out with contemporary finishes which highlight and enhance the original interior features of this stunningly aged property.
Originally built in the 18th century with the façade rebuilt in early 19th century with Flemish bond yellow bricks with rusticated stucco to the ground floor. Intricately detailed interiors with original fireplaces and wooden panelling.
The site was originally open fields, Lincoln’s Inn objected to any surrounding buildings until the 1630s when an agreement was reached to start building houses with a central open space. By 1660, Lincoln’s Inn Fields was surrounded by buildings on three sides and by 1755, the north and south sides had been completed, including no.5 Lincoln’s Inn Fields.
Image 01: Photo of No.5 Lincoln’s Inn Fields elevation
Image 02: Historical pamphlet of Lincoln’s Inn Fields produced by Rock Townsend
Image 03: Sketch produced by Rock Townsend
Images 04-10: Interior design sketches produced by Helen Shelley
#conservation #listedbuilding #refurbishment #architecture #sketches #materials
Addressing the Gateway
A site located at the entrance of a town centre holds great importance in creating a positive first impression, making a high-quality architectural design essential. The massing, placement within the public realm, landscape design, and creation of an engaging frontage are all crucial elements that must be carefully considered to fulfil the vision for a 'gateway'.
Regeneration _ Landscape and community
Town centres and neighbourhood centres face difficult times as local retail continues to suffer and community and health services are forced to scale back to respond to budgets.
In designing these much-needed community spaces and facilities, flexibility is paramount. The ability to accommodate different uses, needs, and spatial arrangements and to do so for long-term leases or short-term ‘pop-ups’ is vital for the health and culture of a community.
Our work currently looks at how such a retail and community offer can be accommodated as part of a regeneration that includes the reworking of the public realm, including squares, parks, and boulevards.



