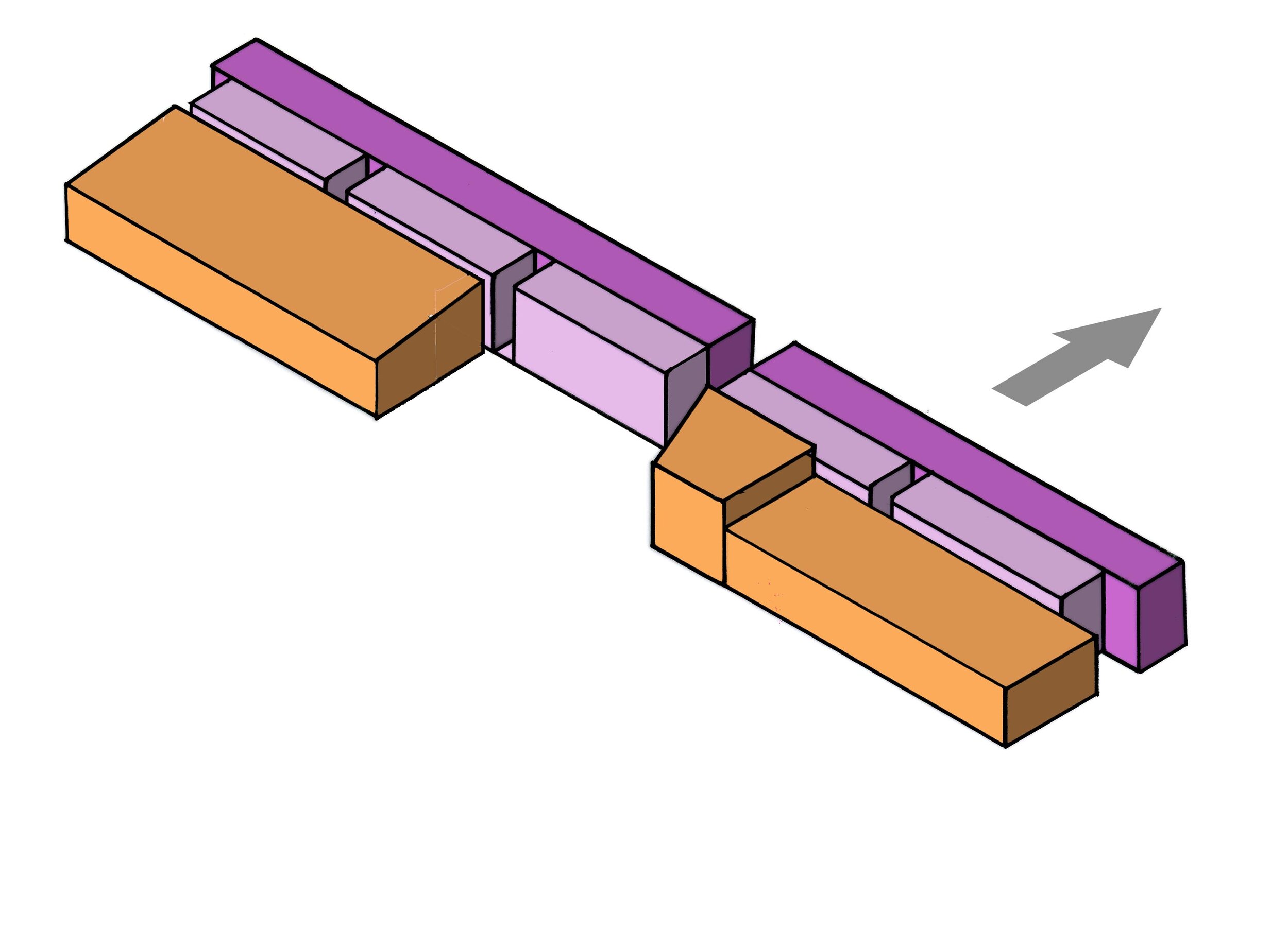Priority Schools Programme
Hertfordshire, Luton & Reading
This programme of new school buildings demonstrates a robust, design-led approach to delivering affordable learning environments. The designs address the stringent cost and performance requirements of the government’s standardisation agenda whilst still providing uplifting, light-filled buildings with enough flexibility to respond appropriately to each site.
The programme involved the construction of seven new schools in Hertfordshire, Luton and Reading as part of the government’s Priority School Building Programme (PSBP), funded through a Private Finance Initiative (PF2). Working for a partnership between Interserve and Kajima, Rock Townsend designed and delivered King’s Langley School, Goffs School, Stopsley High School and Bishop’s Hatfield Girls’ School, with our partner architect, Maber, delivering the remaining three schools.
Each school is based on a set of standardised design principles developed during a research project with our industry partners in 2012 into optimum value school design. These principles regulate the elements of design and construction that have the greatest impact on cost whilst incorporating suitable flexibility to respond appropriately to each school’s unique ethos, pedagogy and site.
Elements such as circulation cores and toilet suites are standardised and repeated to provide consistency and value for money whilst decisions relating to superstructure, services and detailed architectural design are made holistically to deliver an optimum solution for each site that meets the EFA’s Facilities Output Specification and enables cost-effective operation for the school.
As PFI funded schools, each project needed to be delivered within a very demanding capital budget whilst minimising whole life costs for the 25-year FM contract. We maximised the continuity of components, systems, interface details and maintenance regimes across all seven schools, working to BIM Level 2 and through federated multi-disciplinary 3D models to improve communication and design coordination between architects, engineers, supply chains and the onsite teams.
This ‘standard design principles’ approach is an alternative to modular construction as a means to deliver value for money, instead selecting the most appropriate combination of standard components and systems for each site to drive maximum educational value from the available budget. The resulting schools, whilst ‘standardised’, respond appropriately to each site, integrate school-specific requirements and are tolerant to future changes in operation and learning methods.
“Despite the current political climate of austerity, we were able to design schools that met the stringent environmental performance demanded by the EFA yet offer the schools great spaces, filled with natural light that will feel good for both staff and pupils.”
Client: Interserve Kajima
Locations: Hertfordshire, Luton & Reading
Value: £90m
Contractor: Interserve Construction
Completion: 2018
Photography: Matt Clayton








