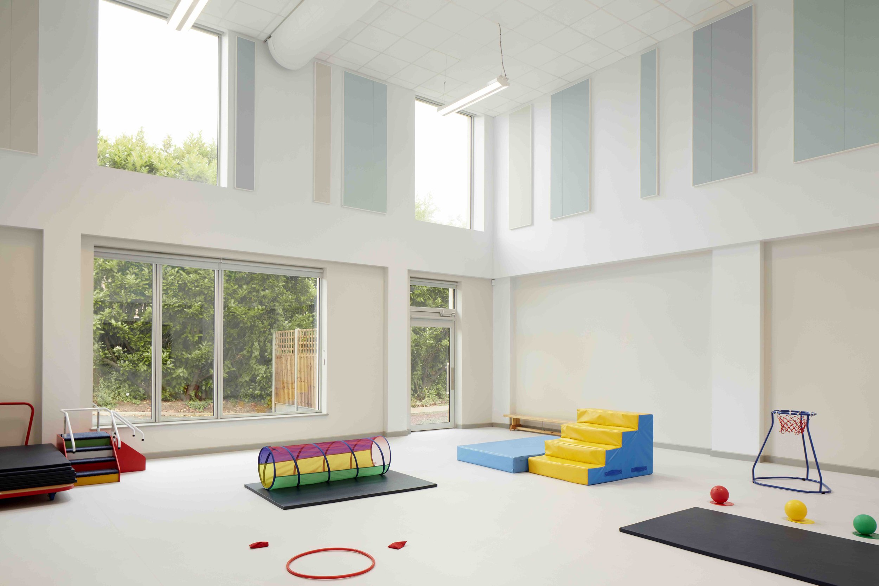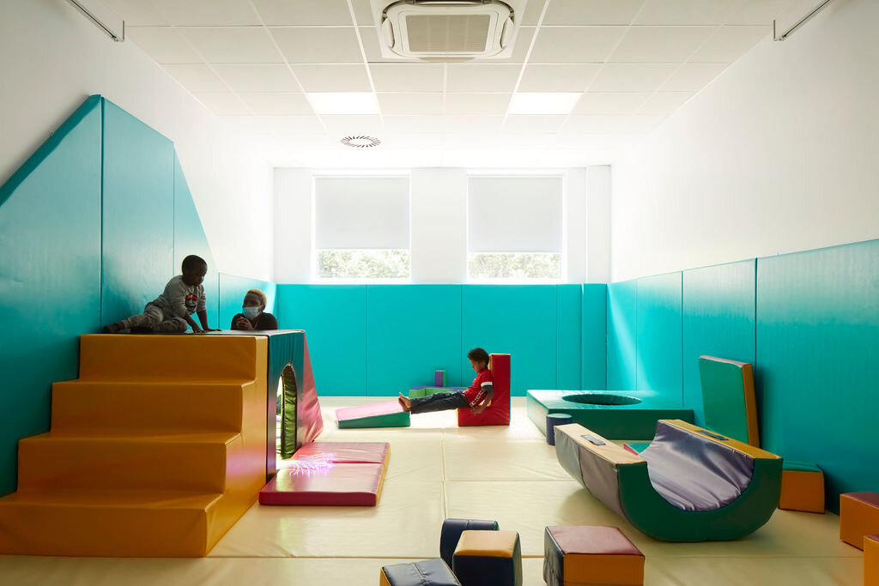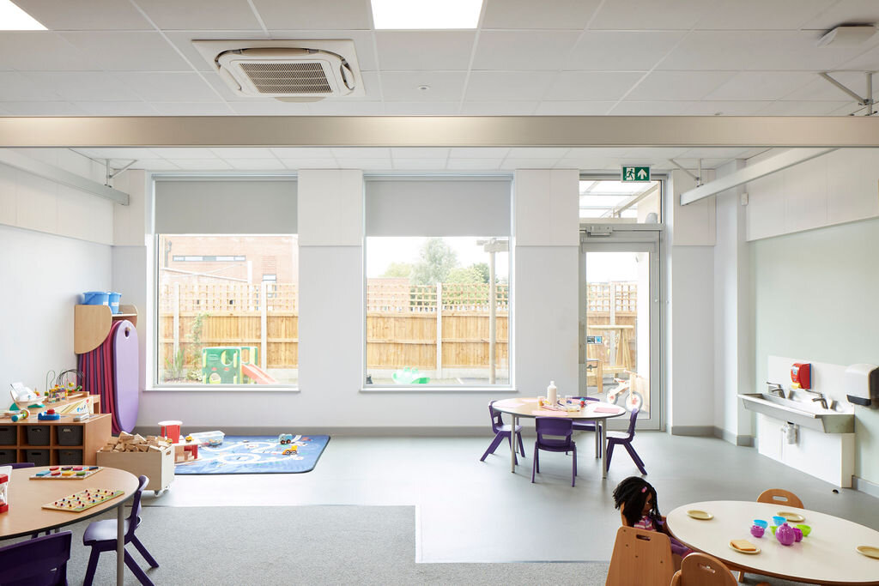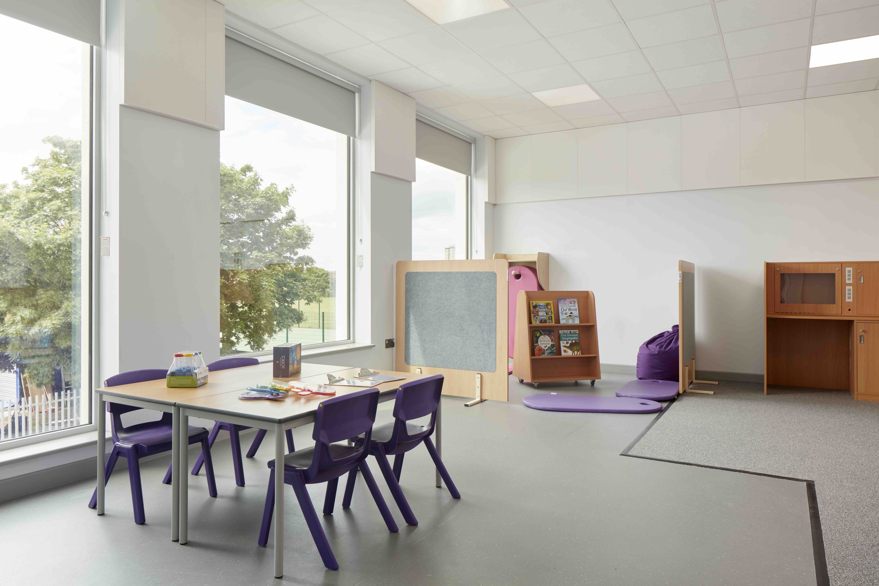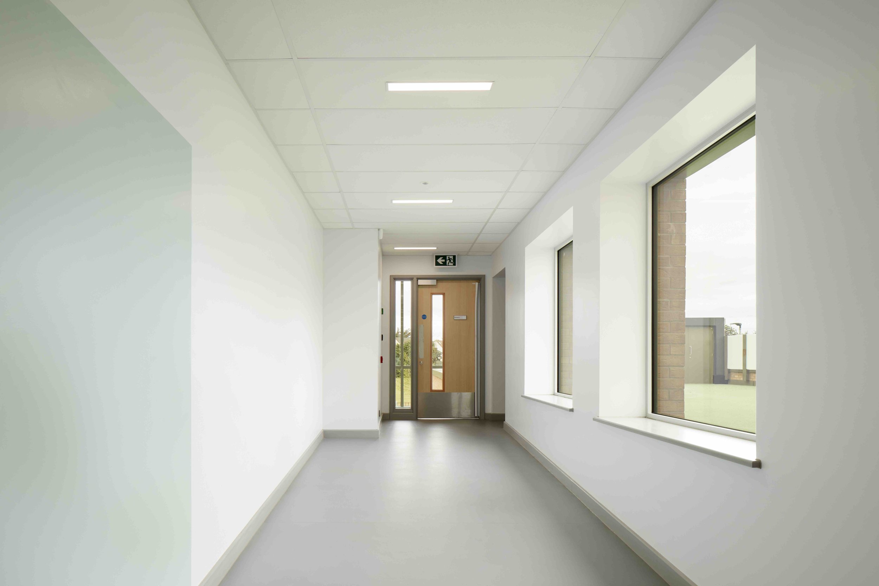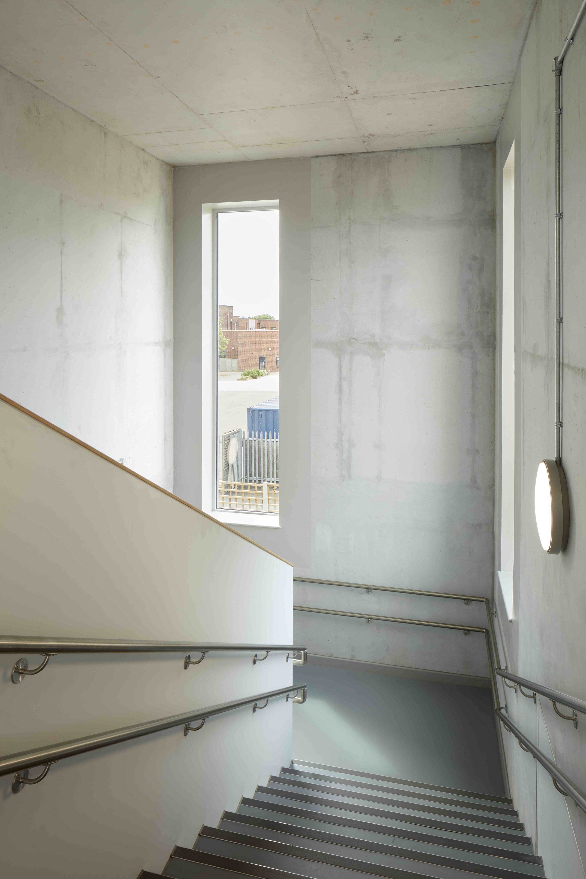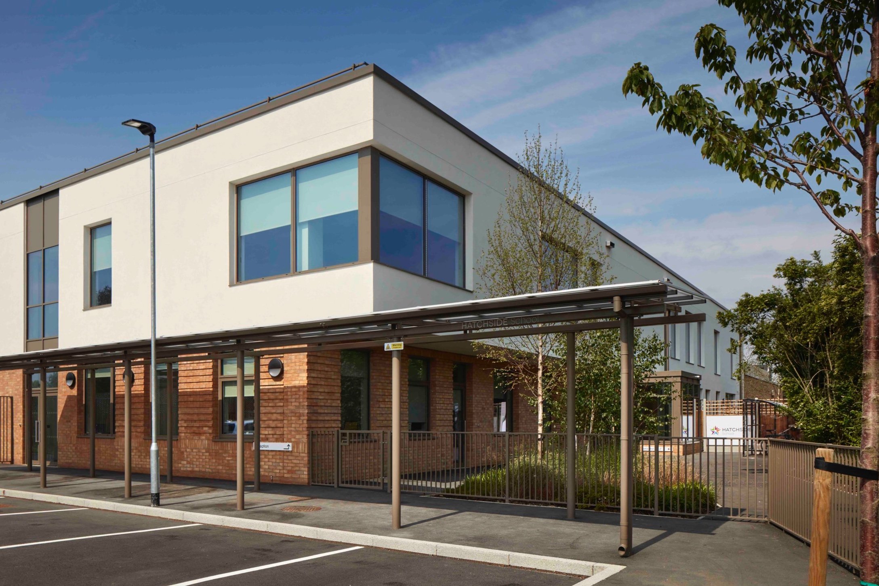Hatchside SEND Primary School
Newbury Park, London
Hatchside is a new SEND assessment school for Astrum Multi Academy Trust. The school caters for pupils aged 2-7 years of age with a range of SEND and with a focus on high quality, multi-disciplinary assessment and early intervention. The pupils at the school have a range of physical, communication and learning disabilities with an estimated 50% being wheelchair users.
The various needs of the children and the high staff to pupil ratio means that our design incorporates a number of unique features, based on the school’s specific approach to education and pupil development. These include a hoisting system, a number of hygiene rooms, sensory rooms, soft play and a suite of specialist therapy rooms catering for physiotherapy through to speech and language therapy.
Our design incorporates large classroom spaces, generous corridors and ample storage. Classrooms are arranged in pairs with a joined core configuration allowing shared access to extra teaching rooms and ancillary spaces with ease of access for staff members. A specialist immersive sensory room, a soft play room, specialist PE hall and an arts space also form part of the extra provision for students. At roof level a play deck provides access to outside space for first floor spaces whilst at ground floor classrooms and corridors open onto the landscaped gardens ensuring that connection to outside space and plants.
Ground Floor
First Floor
Summary
Description: Primary School (SEND)
Client: ISG & LB. Redbridge
User Client: Hatchside School
Value: £7m
Floor Area: 2,090SqM
Civils & Structures: Stance Group
MEP Eng.: Stantec Group
Fire Eng.: Bureau Veritas
Landscape Arch.: Standerwick Land Design
Principal Designer: Rock Townsend Architects
Photography: © Matt Clayton Photography
Status: completed summer 2021
RT Team: Joe Penn; Neeraj Chandi; Richard Sharp; Sally Thompson



