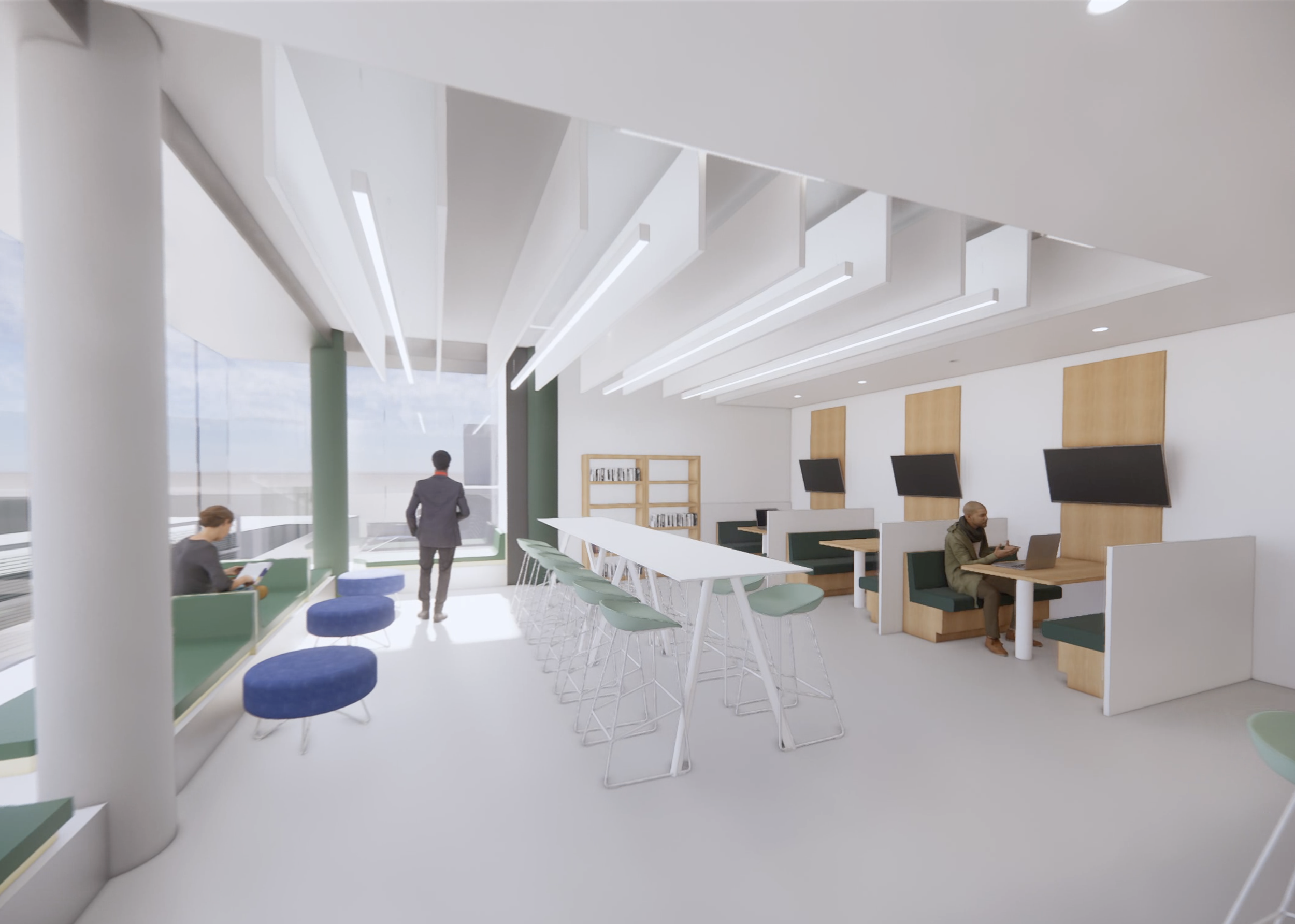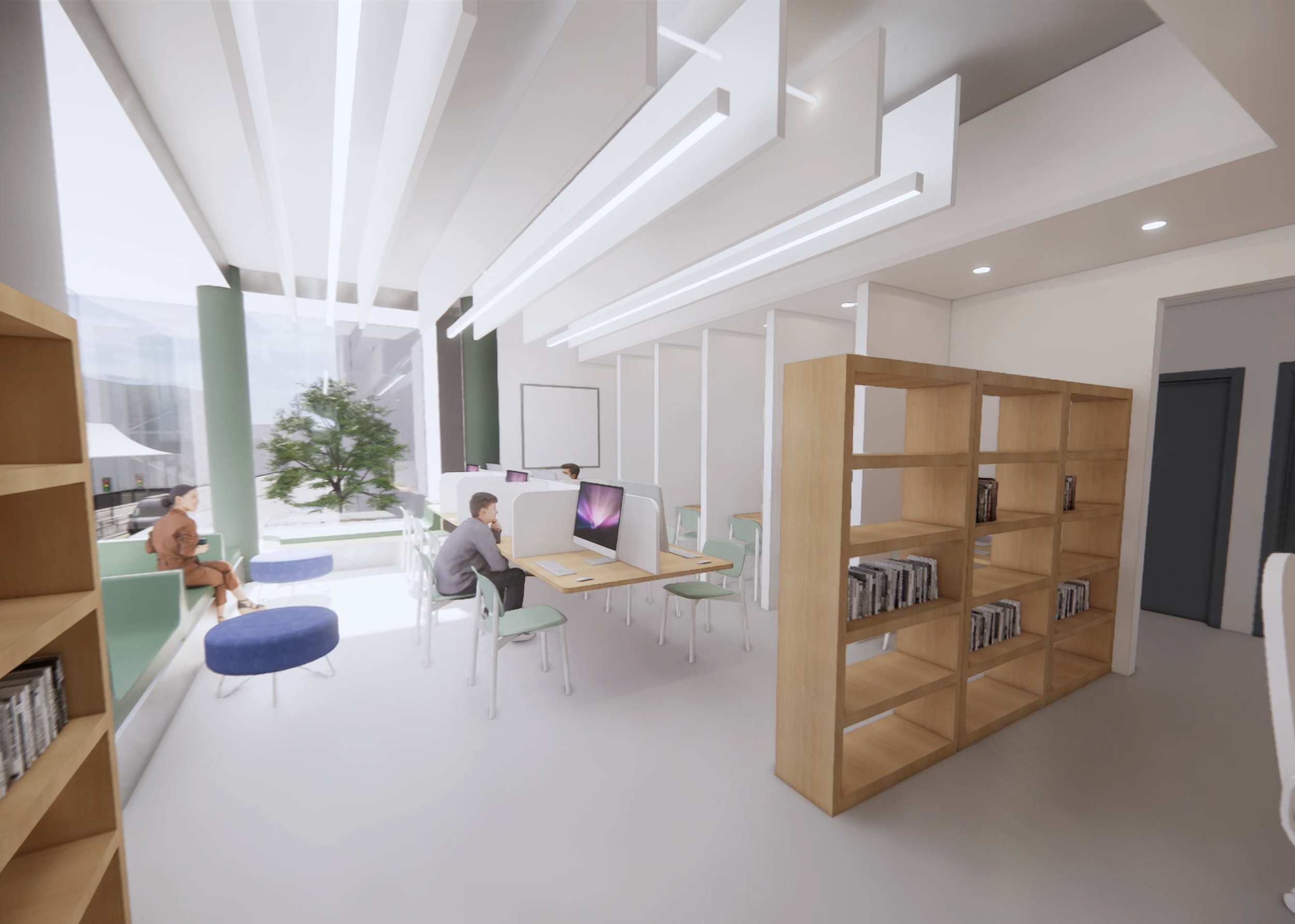Oxford Road Campus, Buckinghamshire College
High Wycombe
The Oxford Road and Brook Street redevelopment is the culmination of the merger of Amersham & Wycombe College and Aylesbury College and the consolidation of their existing campuses.
Won through a design competition, Rock Townsend was appointed to develop design options for two alternative sites. The initial scope was for a thorough analysis of two different potential council sites and how each might work in terms of budget, project costs and space requirements of the curricula, whilst considering the different site context, constraints, and environmental factors.
The brief for the new College buildings was for approximately 7,500 SqM of building with a variety of different spaces to suit the full curricula covering both core academic subjects as well as vocational subjects within the construction and automative industries. Of the total area it is expected that approximately 50% will be dedicated to teaching, while the remaining will accommodate a café, social learning spaces, student support services, as well as teaching and administrative offices.
After extensive evaluation and assessment, the Town Centre Oxford Road and Brook Street sites were chosen as the most appropriate for the new College buildings, with the core curriculum housed at Oxford Road and the vocational subjects at Brook Street.
In progressing to Design Stage 2 the brief evolved:
Oxford Road to comprise approx. 6,600m2, accommodating English, Maths, Science & Sports Science; H&SC, SEND, Performing Arts & Music, Creative Arts, Media, Digital & Gaming, LRC Marketing Learning Technology, as well as the café, gym and the administrative offices.
Brook Street to comprise 1,580SqM of workshops for automotive, plumbing, gas, electrical, brick laying teaching and learning.
It is acknowledged that the proposed Oxford Road building is a significant intervention to the street scene and the relationship with the neighbouring buildings is contrasting, however, the form and massing responds to two key drivers; the Councils aspirations for a ‘gateway’ or ‘landmark’ building for its town centre regeneration, and the College’s demanding accommodation brief and aspirations for a ‘visionary’ building on this prominent corner site. By contrast, the two storey building on Brook Street is of a scale that still allows for the 5m high spaces needed for the vocational courses but is consistent and of a scale more sympathetic of the established street scene.
Having completed Design Stage 3 in the summer of 2022 including submission of the planning application, in January of 2023 Buckingshire Council reviewed the planning applications and approved unanimously a “resolution to grant planning permission” enabling the project to move forward.
“I am thrilled that we have passed this significant milestone in realising our vision to deliver inspirational technical, vocational and professional skills education in the south of the County. The new campus will enable many more students to access and benefit from industry standard learning spaces and will enhance our ability to respond to employers’ current and future skills needs.”
“Once completed, Buckinghamshire College Group’s new High Wycombe town centre campus will contribute to the regeneration of the area. Not only will the new development help to boost the local economy, but it will also create a more attractive and dynamic town centre for the whole community to enjoy. Furthermore, the new campus is sure to contribute to the development of in-demand skills in Buckinghamshire.”
Summary
Description: New Further Education College
Client: Buckinghashire College Group
Client Advisor: Peter Marsh Consulting
Floor Area: 8,180SqM
Value:
Status: Stage 4 - Tender
PM & QS: Peter Marsh Consulting
MEP Eng.: Arup
Structures: Arup
Landscape: Wynne Williams Associates
Rights of Light: Waterslade
Planning Consultant: Smith Jenkins
RT Team: Mark Gabbey, Peter Phillips, Tim Robinson, Wajiha Dadabhoy





