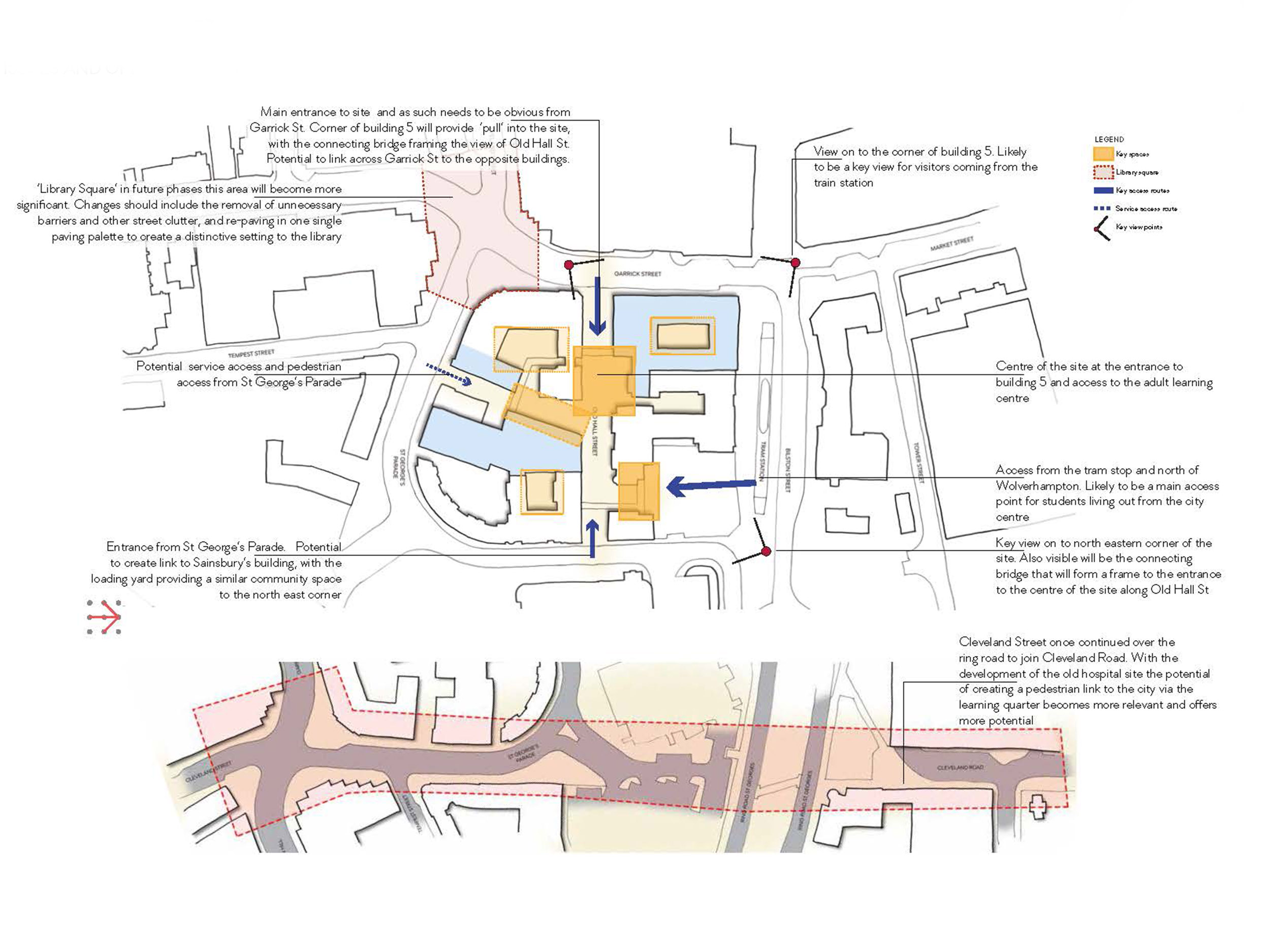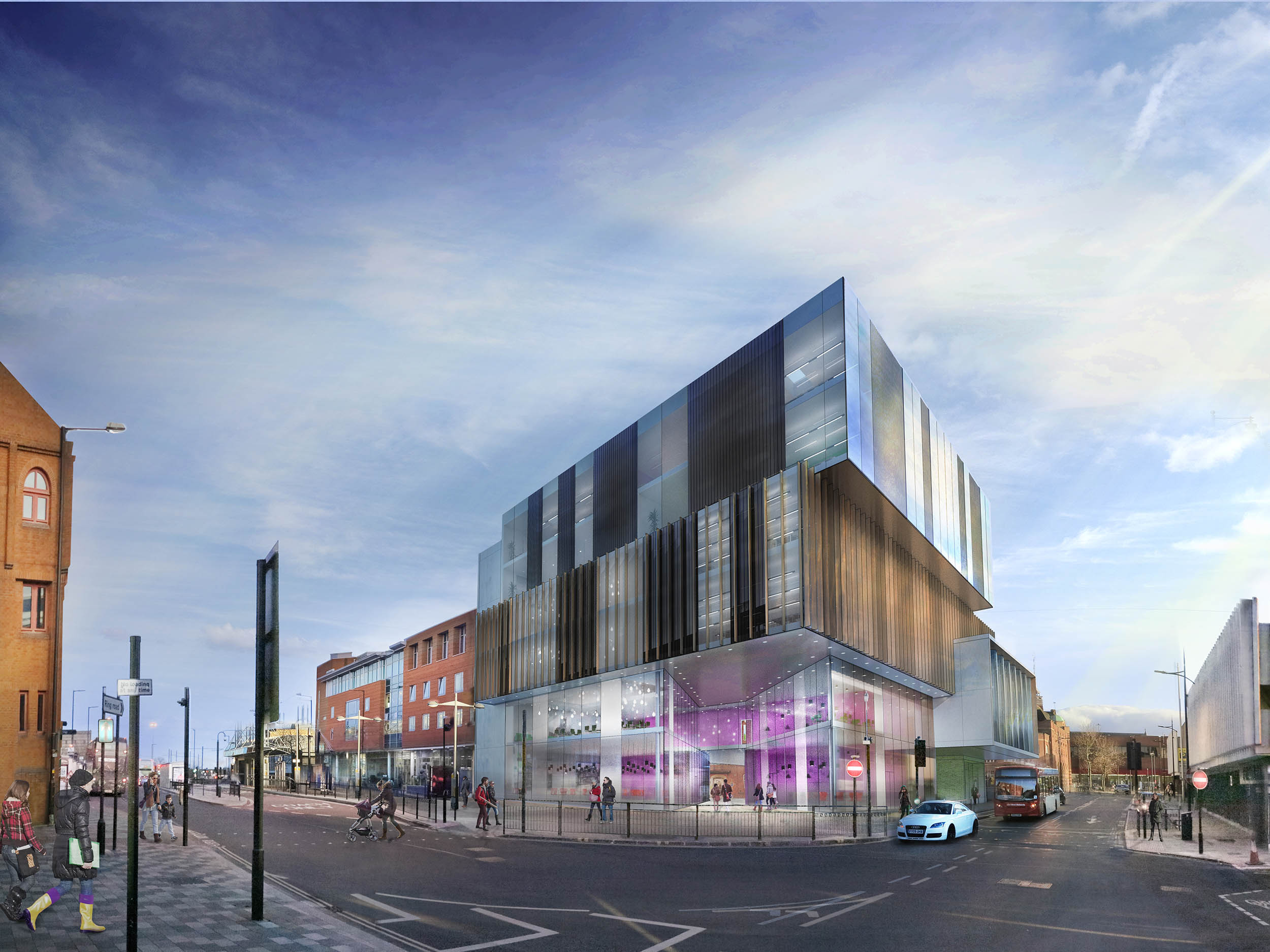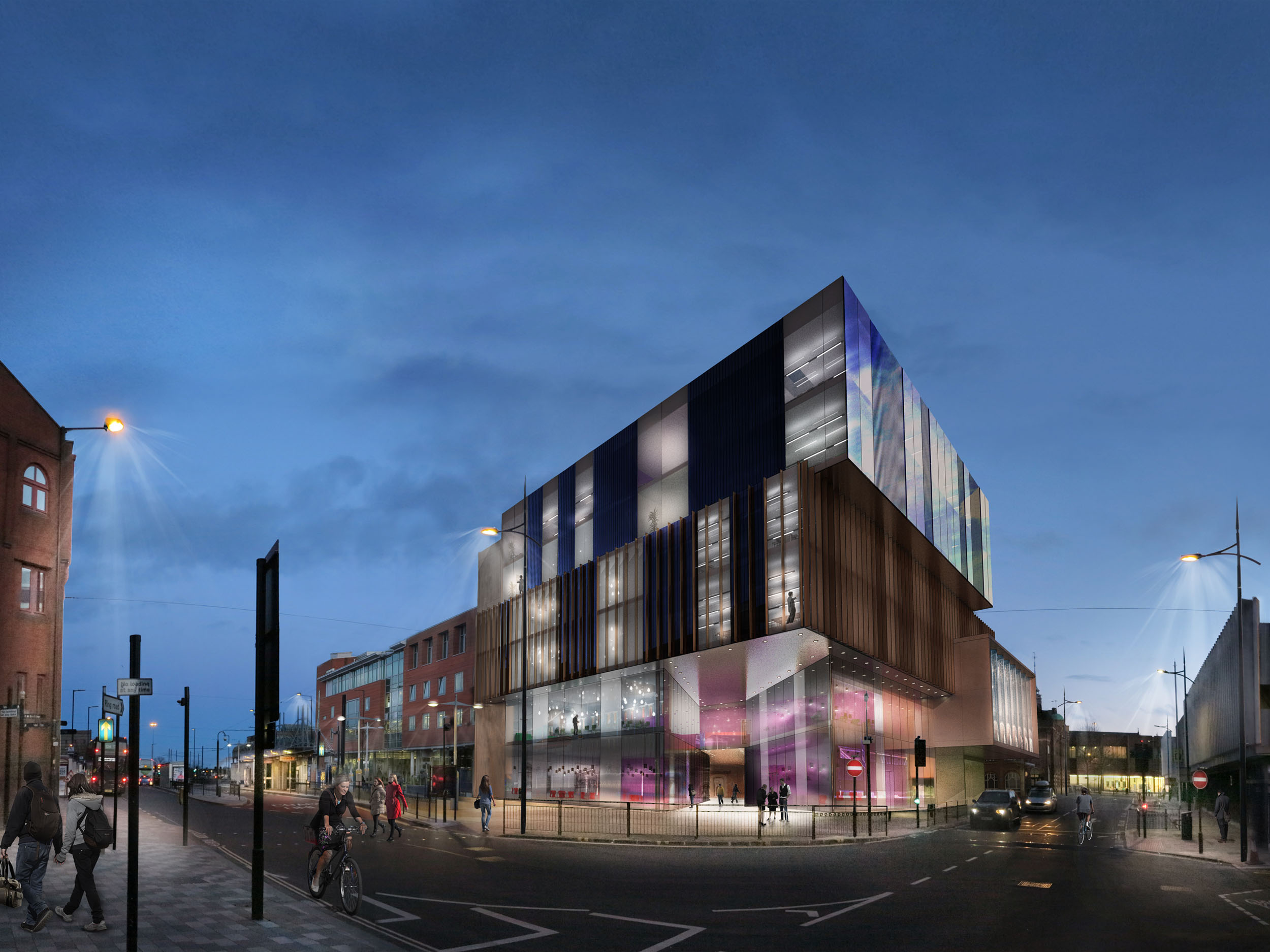City Learning Quarter
Wolverhampton
The City Learning Quarter concept (CLQ) was developed by the City and Rock Townsend to bring together four key services on to the one site within the City centre - Adult Education Service, Wolverhampton College, the Central Library and the University.
Drawing on Wolverhampton’s rich architectural heritage this new Quarter embodies a group of late Victorian and early Edwardian buildings with the cornerstone of the development being the Grade II* Free Renaissance Central Library, opened in 1902.
The next step for CLQ is to house one whole campus of the City of Wolverhampton College from the current Paget Road site. The proposal will more than quadruple the accommodation available to the college on this site and enhance the council run Adult Education and Library services by offering shared facilities to all participating organizations.
The Council’s objectives are two-fold - to boost learner numbers from post 16 students to adults and offer growth and greater collaboration across services and, with significant capital investment in a key City centre site, stimulate economic town centre activity and showcase learning opportunities to visitors to the city.
RT led the briefing process to capture key aims and objectives of the stakeholder’s capital investment team to assisted in the development for an overall vision for the new umbrella CLQ organisation.
The briefing process took place over three consultation events each comprising up to fifty people representing the four organisations. The process helped enable a sense of collective authorship of the vision and collaborative working.
In parallel RT was able to extract individual needs and bring them together to develop a schematic spatial designs incorporating timetabling and occupancy rates. This detailed understanding of the client team enabled the masterplan of CLQ to both fulfil the educational needs as well as project a vision to revitalise the city quarter and promote city regeneration and improvement.
Summary
Description: Mixed-use Adult Education Services, the Central Library and Wolverhampton College
Client: City of Wolverhampton Council
Floor Area: 15,000SM
Value: c.£40m
Status: Stage 0-2
Design Team: Perfect Circle
Landscape Arch.: MODE
RT Team: Richard Sharp, Peter Phillipps








