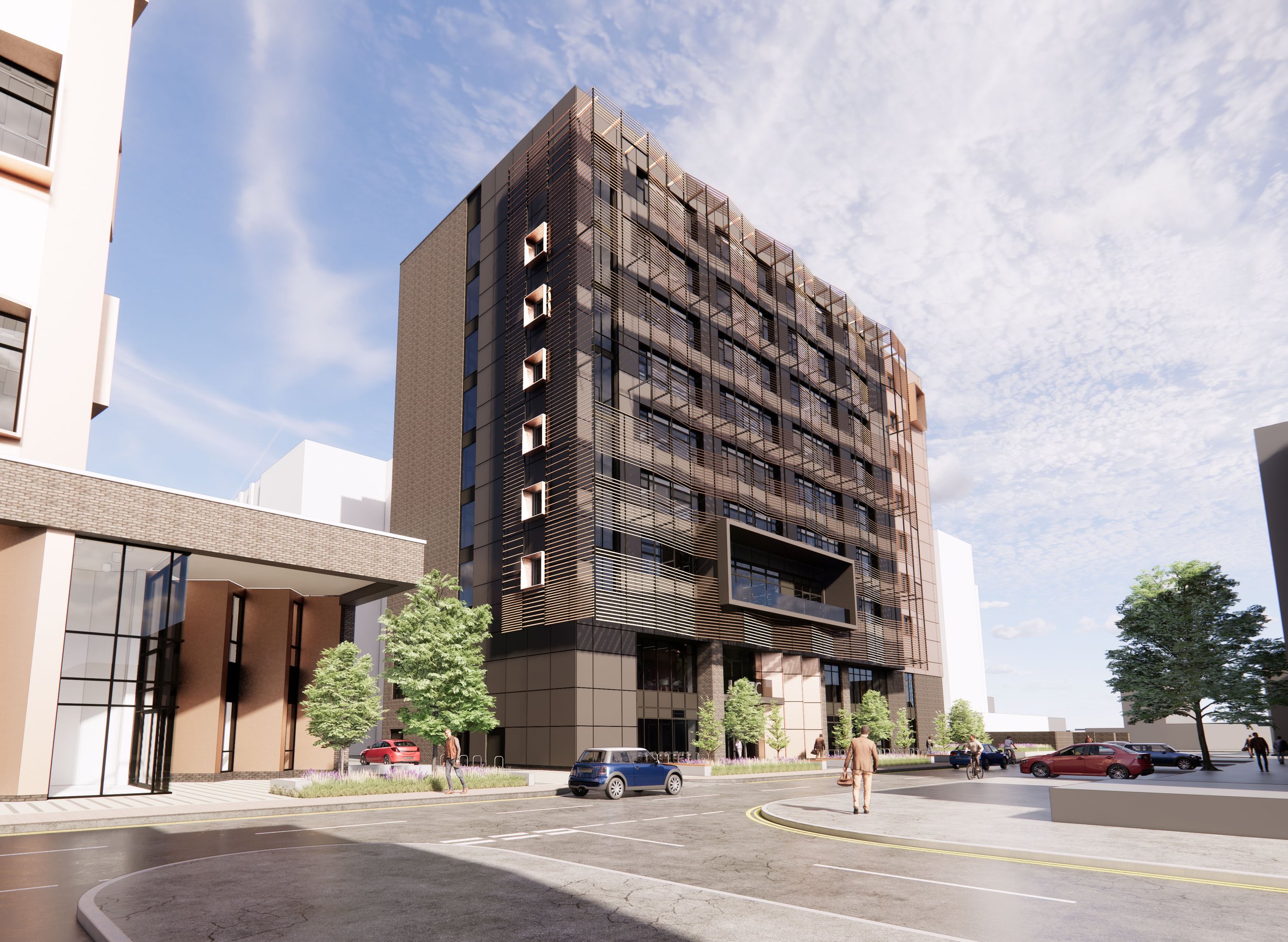Blocks B & D (Phase 2), London South Bank Technical College
Nine Elms Campus, Vauxhall
The second phase of the Architecture PLB’s Nine Elms masterplan sees the delivery of a further 12,000SM of learning space housed within two new buildings designed by Rock Townsend Architects.
The buildings have been designed to focus on delivering high quality effective learning environments, future-proofed to anticipate changes in the curriculum, whilst providing stimulating and innovative spaces for learners to enhance wellbeing and achieve high sustainable outcomes.
Block B is the main gateway building to the campus containing a range of learning spaces for Health Science, Sports - including a 3 court Sport England badminton sports hall, Early Years, Care, Blue Light and other public services. Also housed within the main building are the social spaces including the café, pastoral support and break-out zones.
Block D houses a wide range of general teaching space and curriculum activities including the Visual Arts, Technology, Business and Computing together with an Employer Innovation Hub. A central lightwell and glazed rooflight allows a deep plan arrangement to work by bringing natural daylight and the potential for stack ventilation centrally into the heart of the plan. Break out, informal learning spaces and circulation are arranged around this central zone in order to create a lively vibrant heart space to encourage a sense of community and wellbeing.
Type: Further Education College
Client: LSBU & South Bank Colleges
GIA: 12,000SM
Value: £51m construction cost
Status: Stage 4 (Tender)
Project Manager: Atkins Realis
Main Contractor: TBC
Structural Engineer: BDP
MEP Engineeer: BDP
Landscape Architect: Rock Townsend Arch.
Quantity Surveyor: Atkins Realis
Planning Consultant: Lichfields
Fire Engineer: Solas Realta
PD (CDM): Atkins Realis
RT Team: Mark Gabbey, Tim Robinson, Peter Phillipps, Wajiha Dababhoy, Richard Sharp, Cezara Misca, Molly McAllister,







