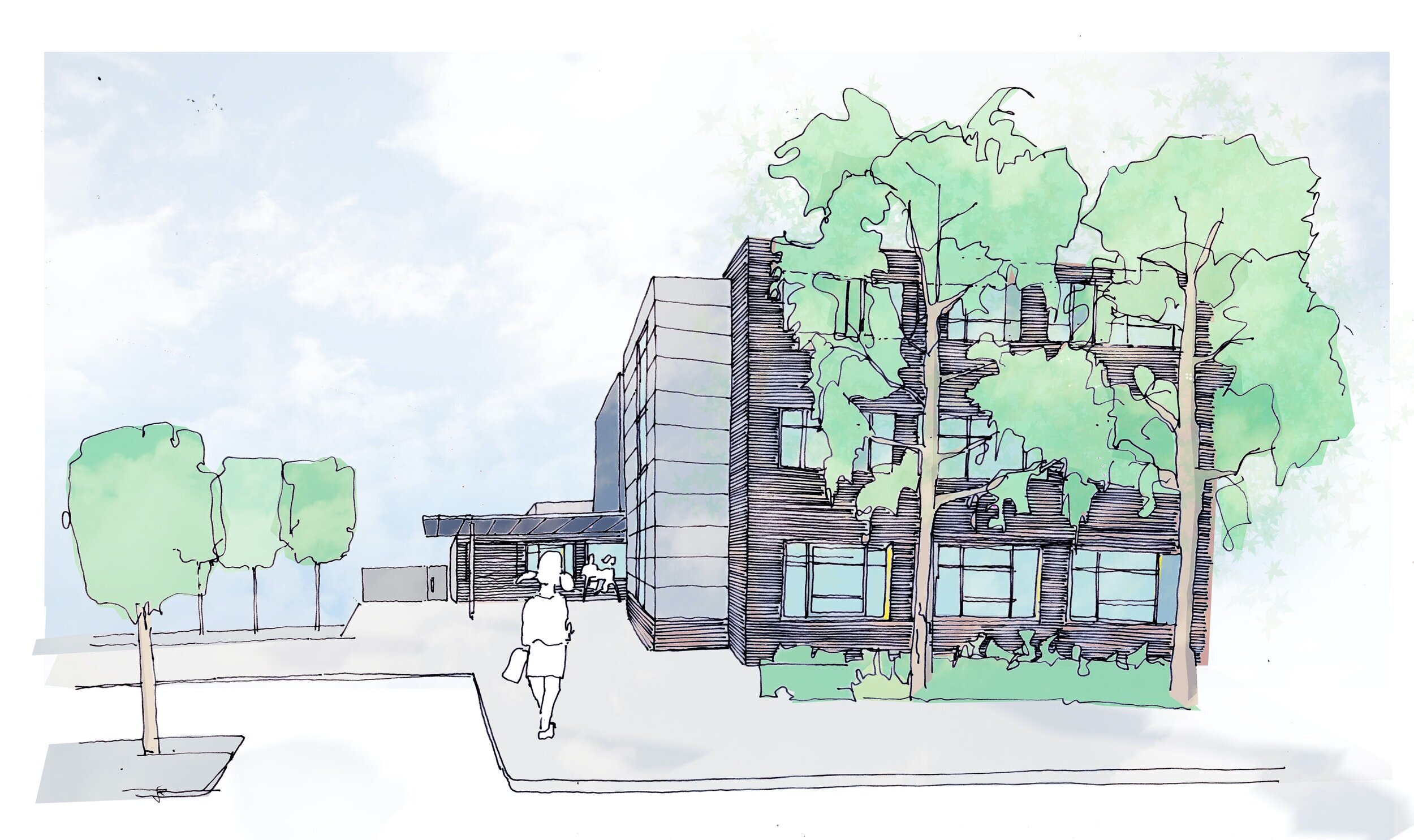Bishop’s Hatfield Girls’ School
Hatfield
Bishop’s Hatfield Girls’ School, now an Academy, was one of the four new build secondary schools designed by Rock Townsend as part of the Priority Schools Building Programme.
The new three storey building provides this outstanding school with the facilities to support first class learning opportunities for the girls, in a highly sustainable and ICT integrated environment. The new school includes a Sixth Form centre and SEND provision.
We worked closely alongside staff to understand their key priorities for the school, both in terms of its impact on pupils and staff, but also as a community resource.
Our design provides an environment which offers break-out spaces to promote the sense of school community as well as informal learning spaces. The central atria throughout the building introduce natural light deep into the floor plan and make for dramatic spaces and a vertical dynamic. A focus on natural ventilation and plenty of light and careful acoustic insulation provides a pleasant learning environment for the students.
The new building was designed to be a very valuable community asset with new first class internal and external sports provision, assembly hall, and drama suite available for community use. The design incorporates maximum flexibility to deliver multi-use spaces for use now and in the future. Through the addition of a secondary entrance and careful location of key services, WCs, changing etc, facilities can be used securely out of hours by the wider community.
“Despite the current political climate of austerity, we were able to design schools that met the stringent environmental performance demanded by the EFA and offer great spaces, filled with natural light that will feel good for staff and pupils.”
Client: Interserve Kajima
Value: £10m
Completion: 2018 (POE)
Planning Consultant: Vincent + Gorbing
Structural Eng.: Arup
Landscape Architect: Fabrik
RT Team: Peter Phillipps, Sally Thompson






