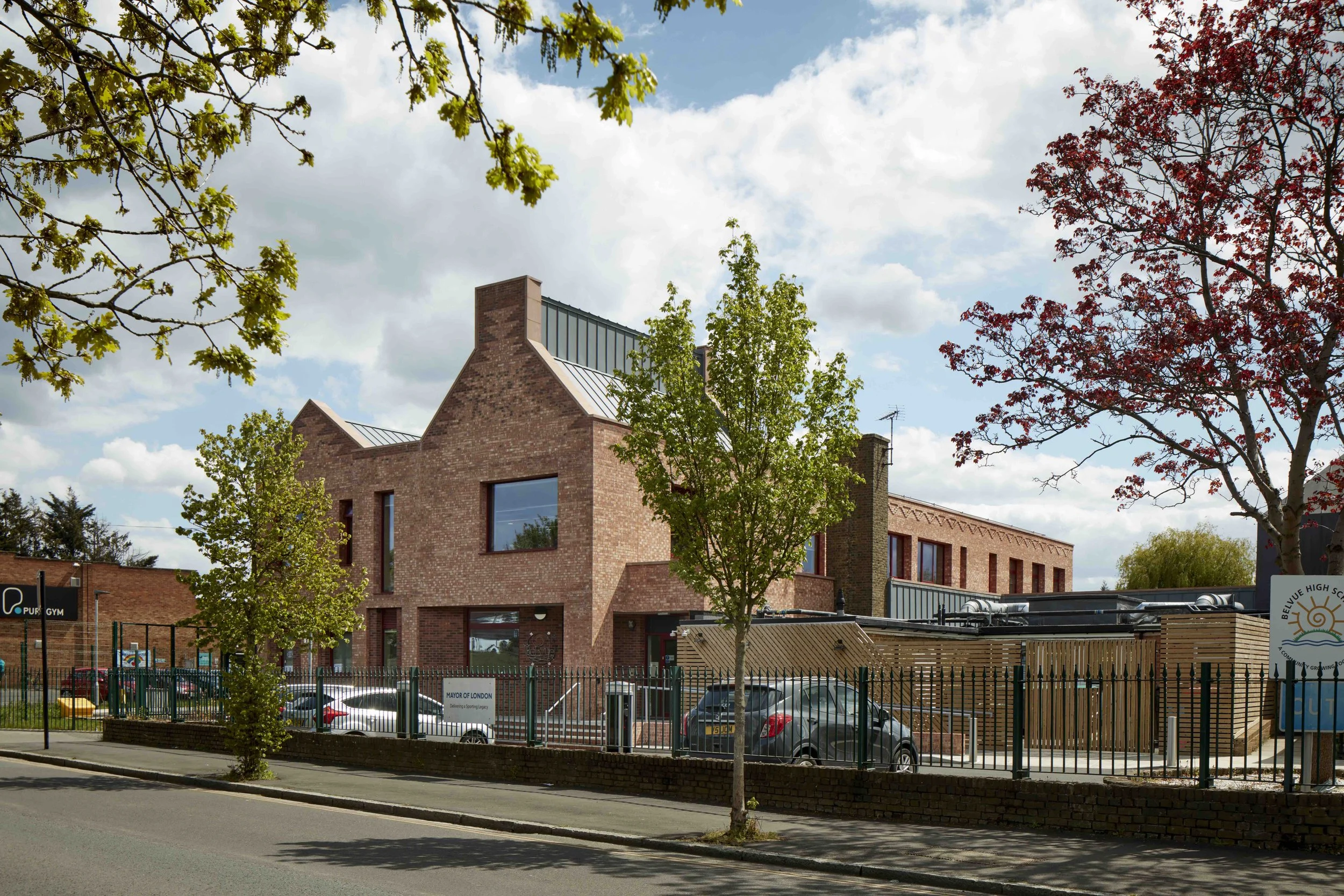Belvue SEND High School
Ealing
Belvue High School is an SEN school that caters for the needs of pupils aged between 11 and 17 with learning difficulties and associated communication, behavioural, sensory and physical needs. The project brief was for improved facilities at the school and improvements to the buildings existing fabric.
Rock Townsend collaborated with and developed Studio Weave’s initial concept design for the extension, alterations and refurbishment works with contractor Osborne.
The project comprises a new two-storey specialist teaching block with facilities including drama, music, art and DT, science; general classrooms, offices and WCs; and the refurbishment of parts of the existing building.
The building emulates a domestic character to reflect the school’s desire to feel more like a home than an institution. The choice of brick colour for the exterior of the new build element gives an immediately welcoming appearance on approach. Internally, the use of birch plywood lining to the various spaces brings a warmth and sense of calm, enlivened by occasional bright pops of colour to certain feature areas.
An inviting new reception area with multi-use breakout space for students, staff and visitors leads to an informal café/dining area, acting as a ‘heart’ to the school. A new colonnade around the hall connects the existing building to the new, unifying the two.
The school places a particular emphasis on landscaping and nature with many classes and activities take place outside. New planting beds and soft landscaping are combined with aspects of the curriculum and can involve the wider community. Pupils from the school were involved in the design strategy for the new landscape.
Critical to developing the design was the logistics of phasing and minimising disruption to the normal operations of the school. The extension was built a year ahead of the refurbishment to enable classes to decant to the new building and freeing up the existing building for works.
Summary
Description: Extension and refurbishment of secondary SEND school.
Client: Belvue School
Contractor client: Osborne
Site: 1,350sqm (new build); 300sqm (refurbishment)
Value: £5.5m
Struct & Civils Eng.:
MEP Eng.:
BREEAM:
Status: Completed Spring 2020
RT Team: Daniel Goldenberg; Martin Howlett; Phoebe Burnett, Richard Sharp; Sally Thompson





